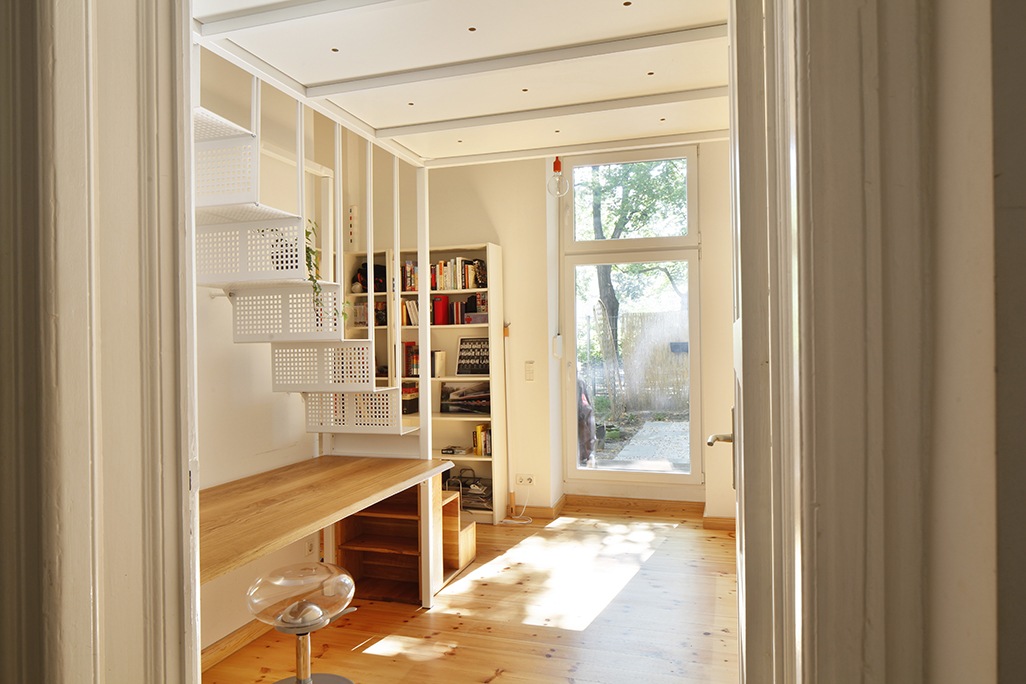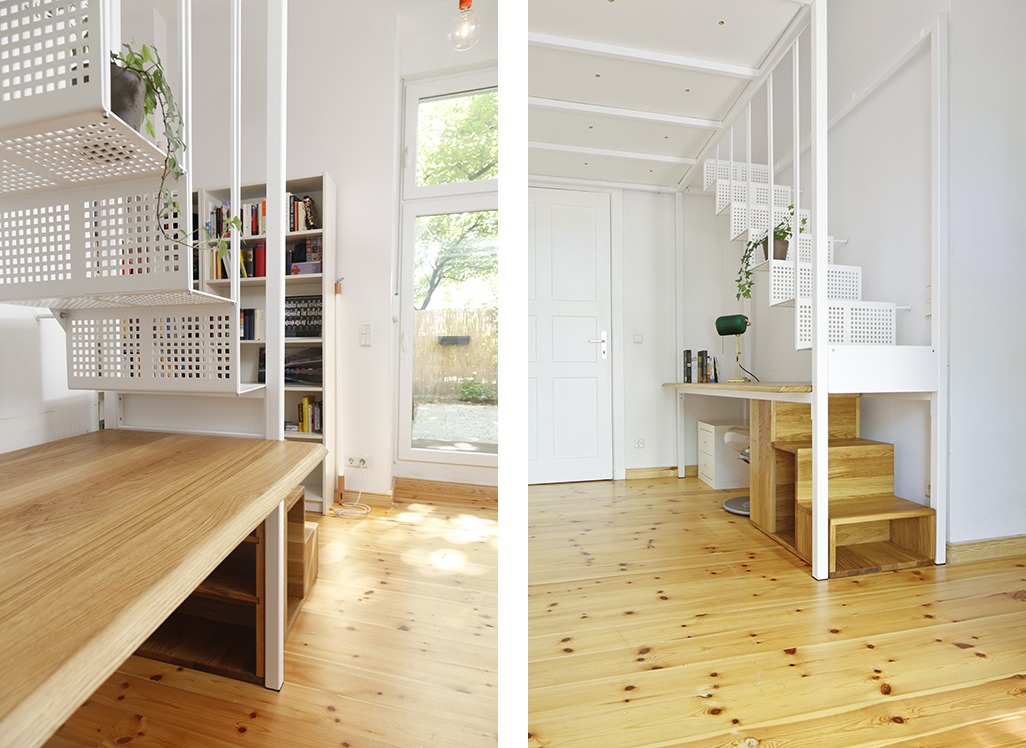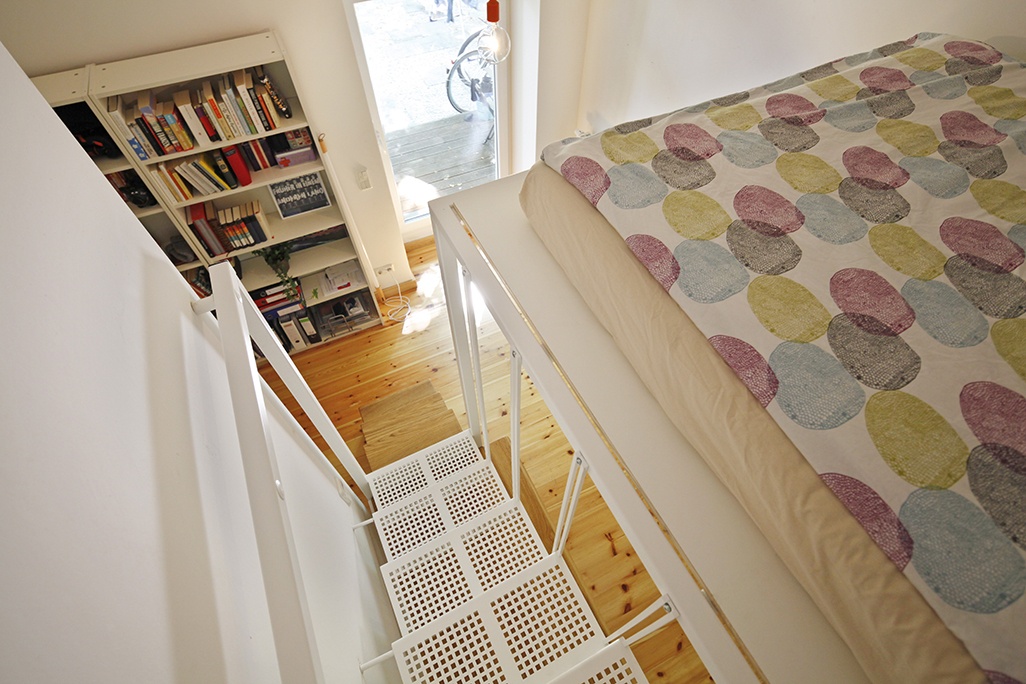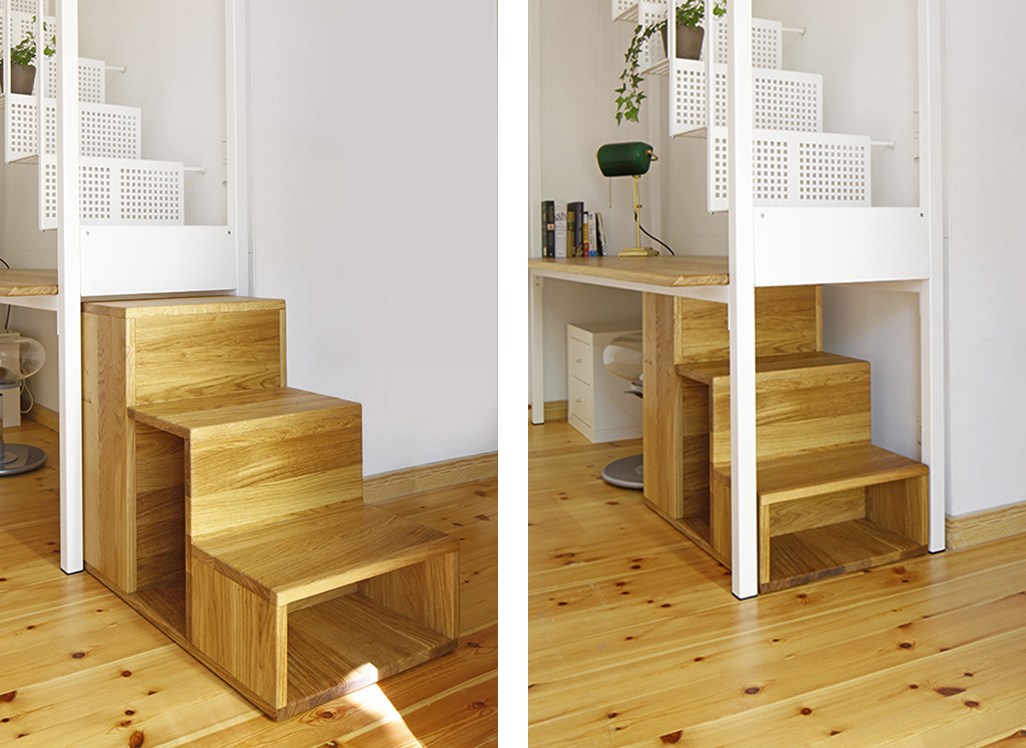Berlin
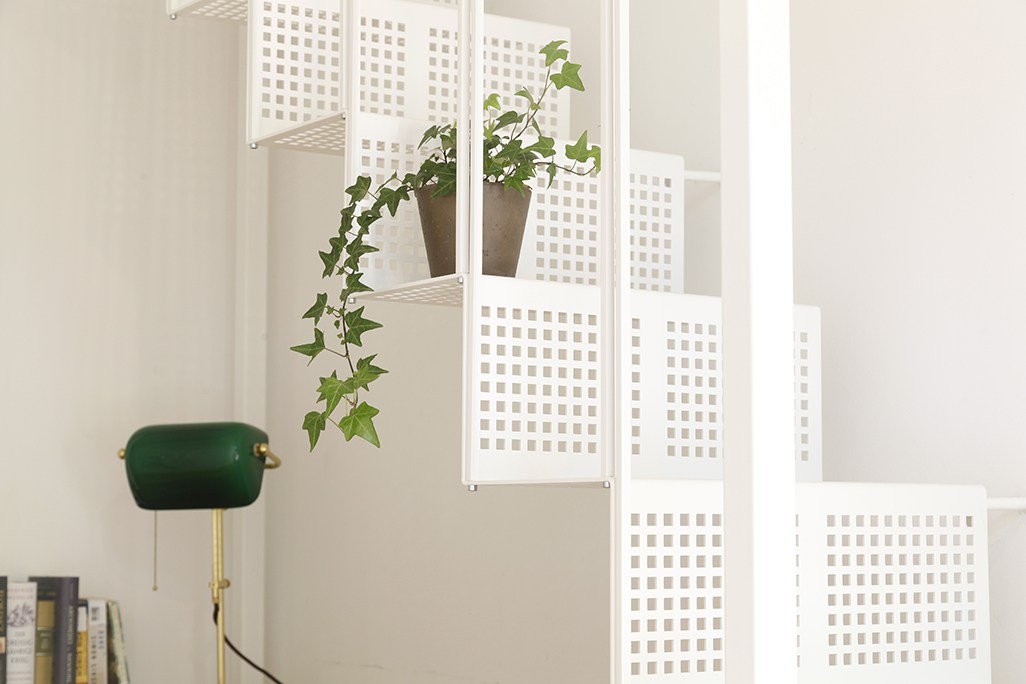
INFOS Project: Mezzanine for a small bedroom in a private apartment
Completion date: 06/2018
Location: Jessnerstrasse, Berlin Friedrichshain
Architects: Paola Bagna & Aleix Turón
Area: 10 m2
CREDITSCarpenter: Verschnitt
Metalsmith: Wilking & Tarrach
Structure consultant: Davinia Ros
Photographer: Liz Eve
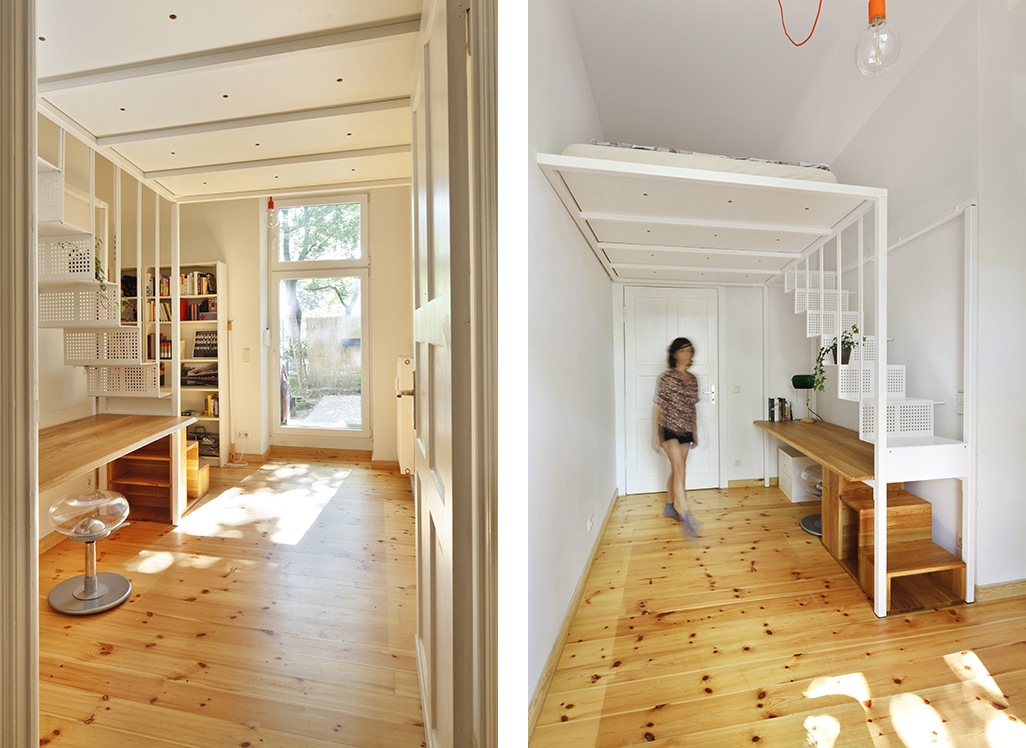
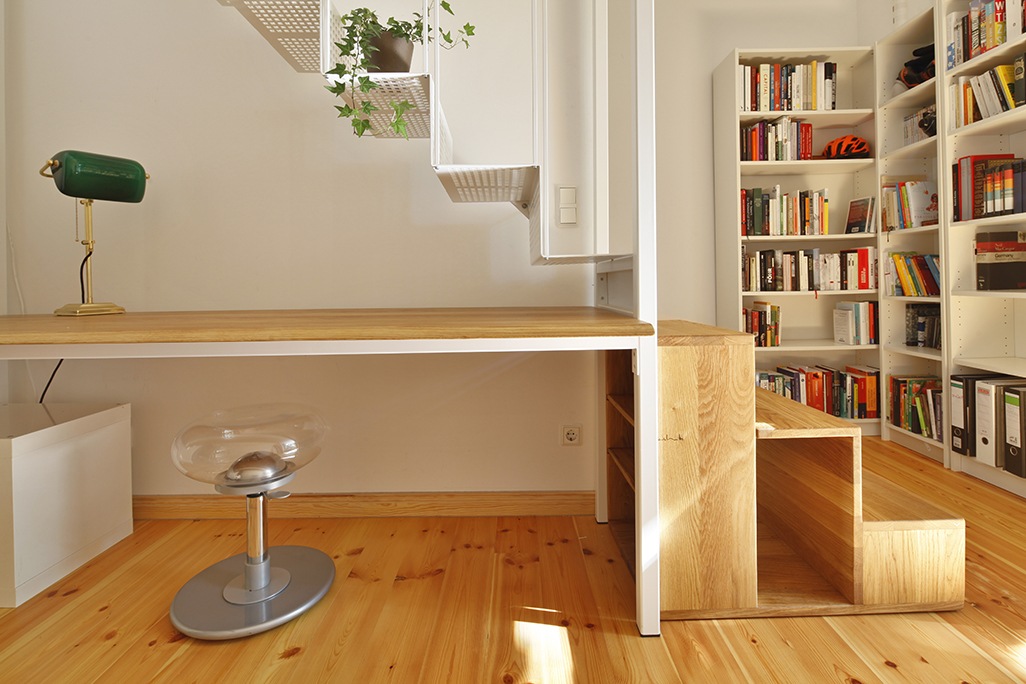
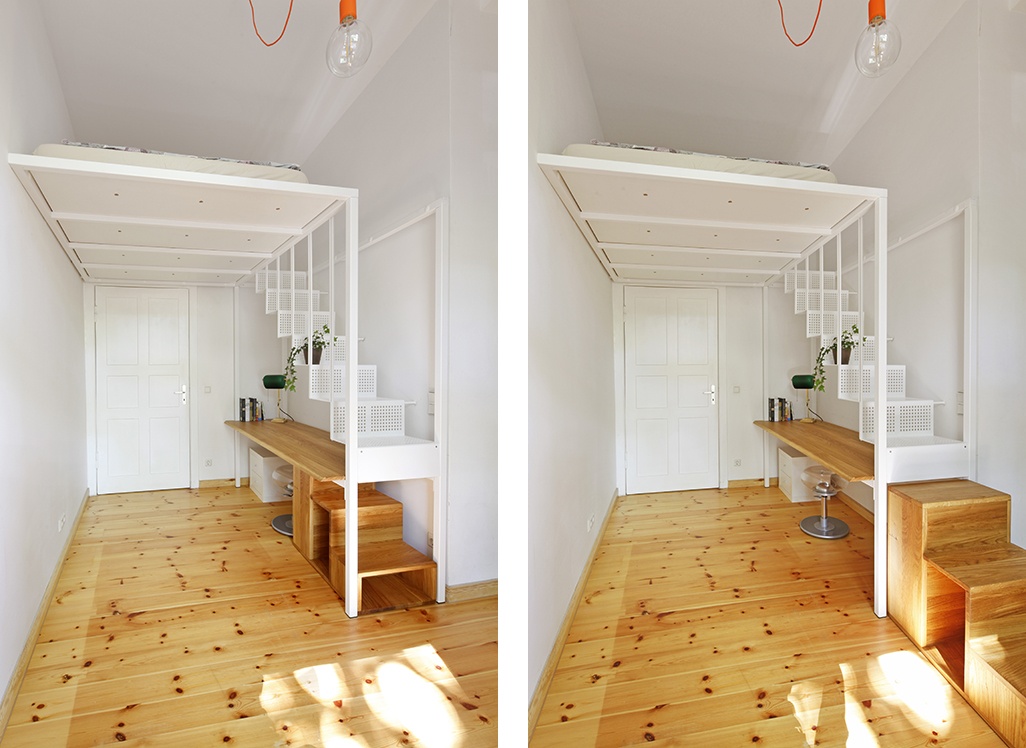
The project brief required the provision of a workspace and sleeping space for a 10m2 room in a ground floor apartment in an "Altbau" building in Friedrichshain.
The 3.40m height of the room allowed the sleeping area to be located at the top part, leaving the ground floor free for a generous workspace.
The clients wanted the staircase to the mezzanine to be comfortable and sturdy, but with a light appearance.
Ideally to be used also as a bookshelf for some books.
The structure was designed with square steel profiles lacquered in white and screwed, thus allowing easier disassembly. The apartment's structural walls helped to liberate the steel structure from additional pillars.
The perforated steel staircase offers not only comfortable access to the sleeping zone but also allows the desk area to have natural light.
The first three steps of the staircase were planned as an oak wood storage piece, with felt at the bottom, in order for it to be more easily mobile without damaging the existing floor.
