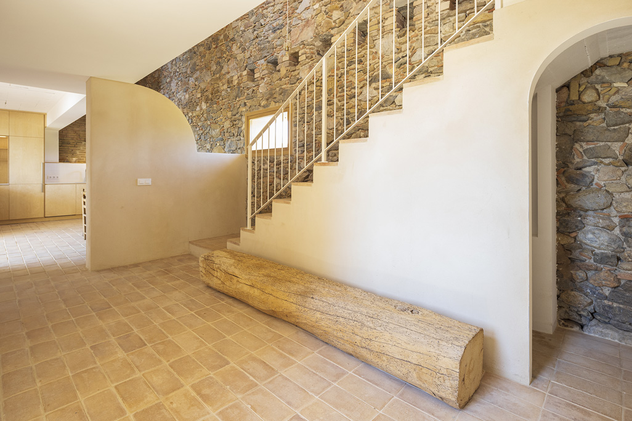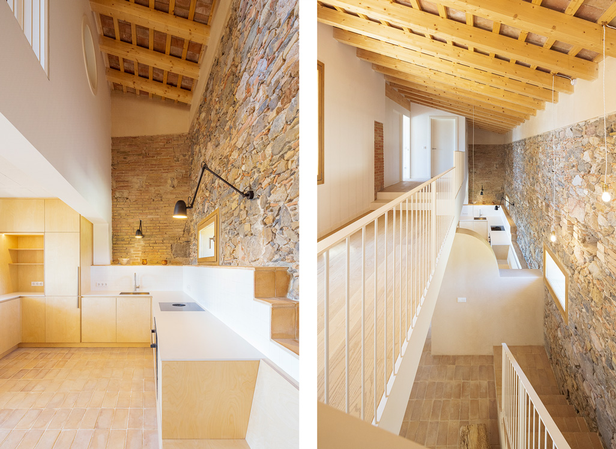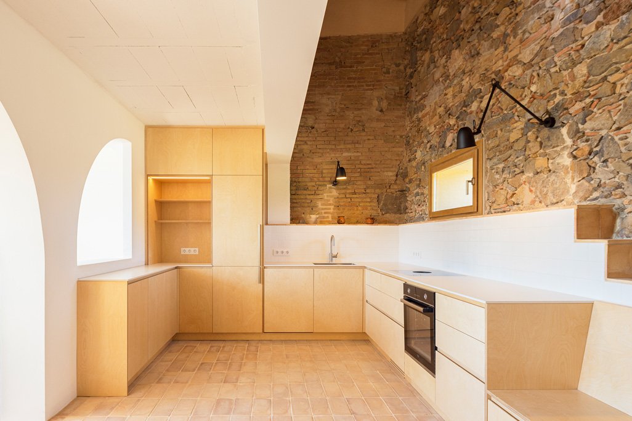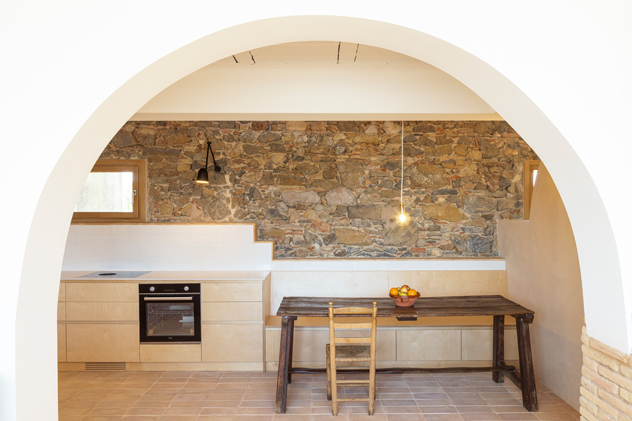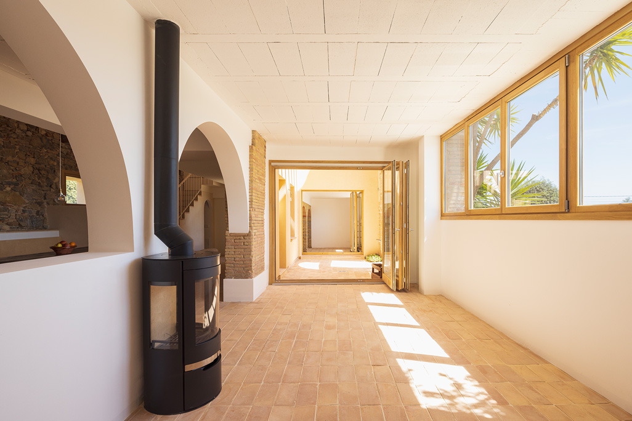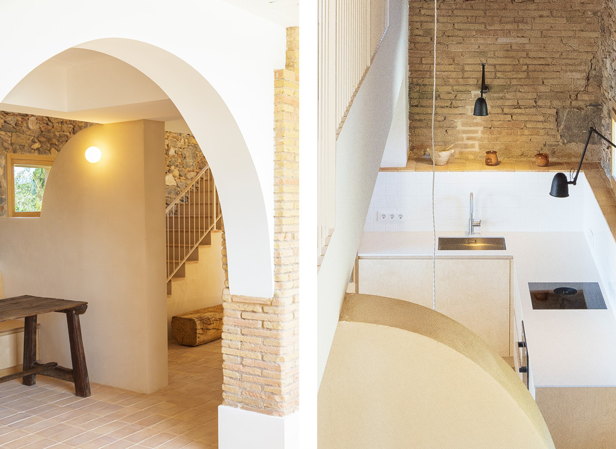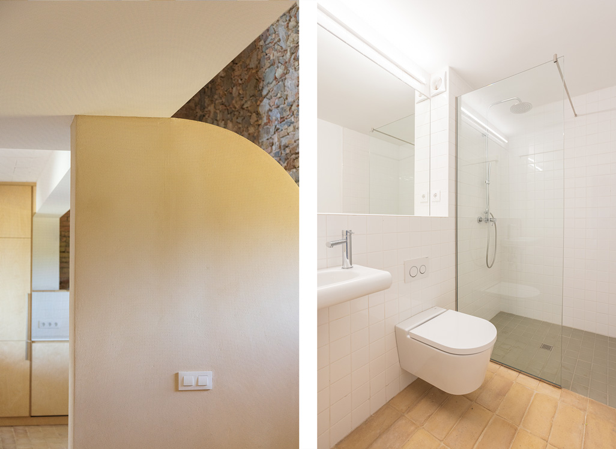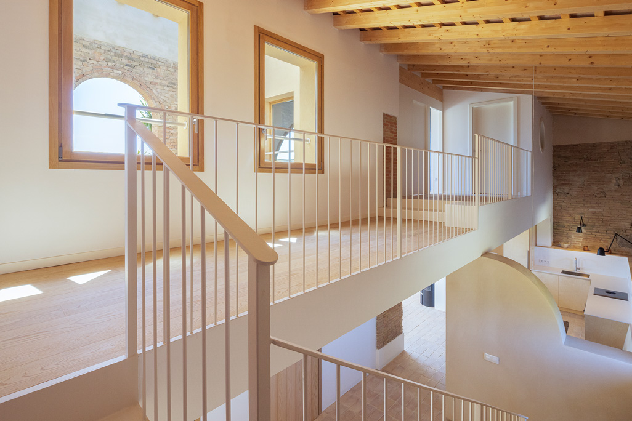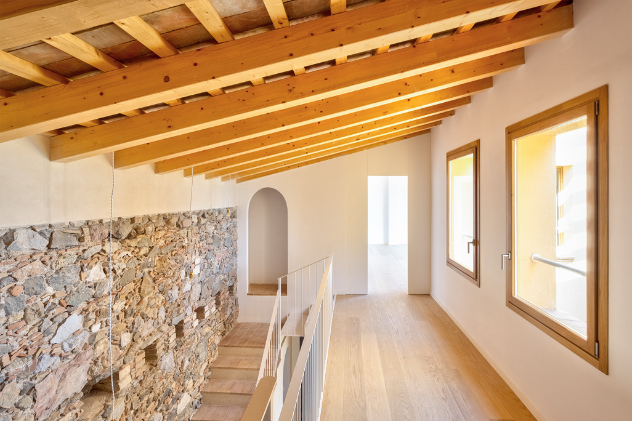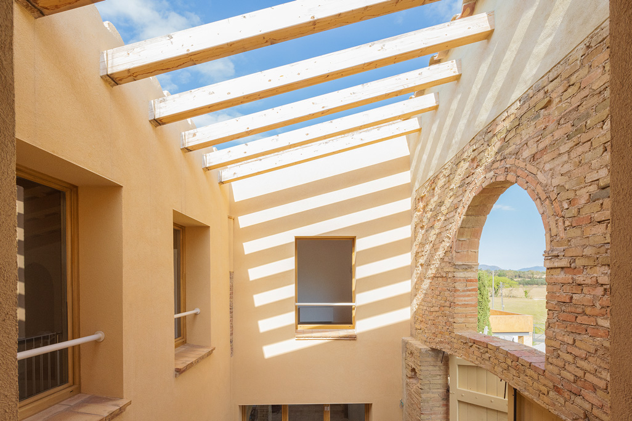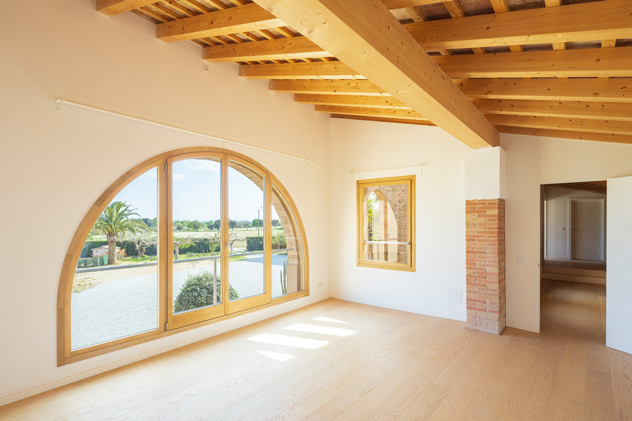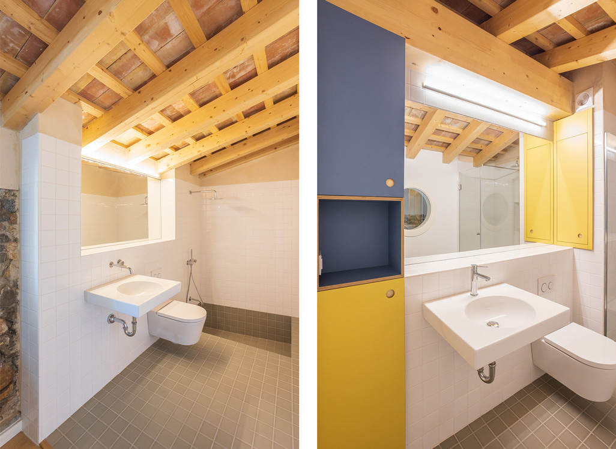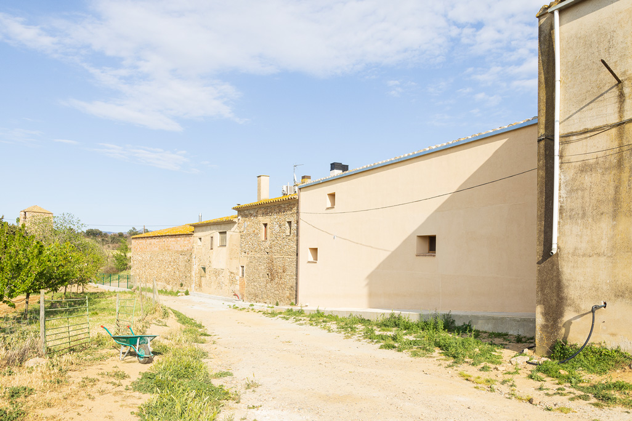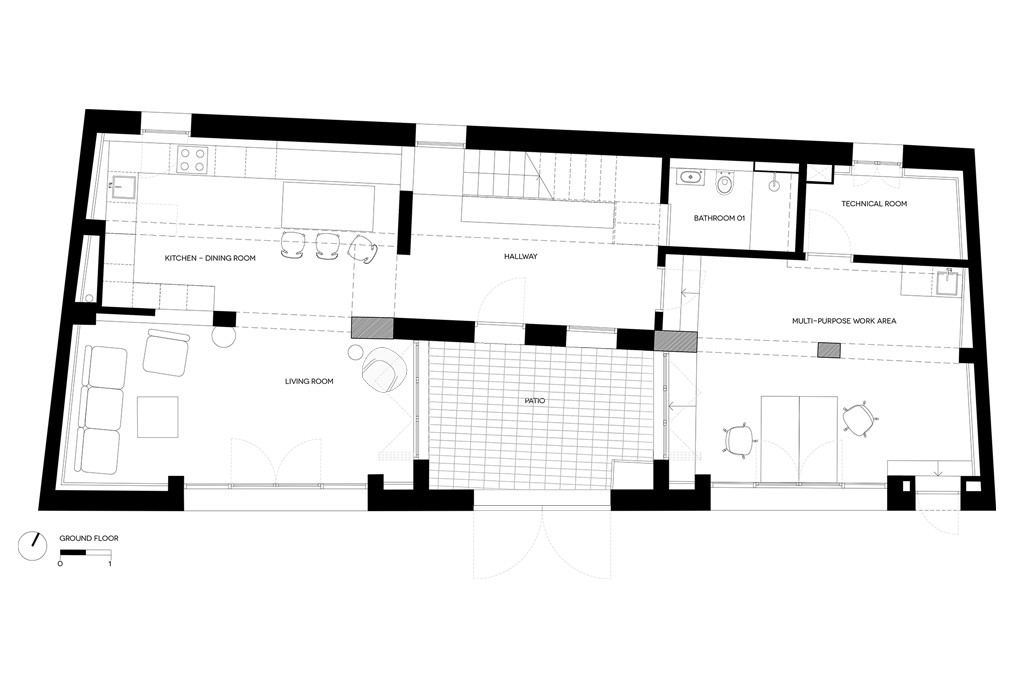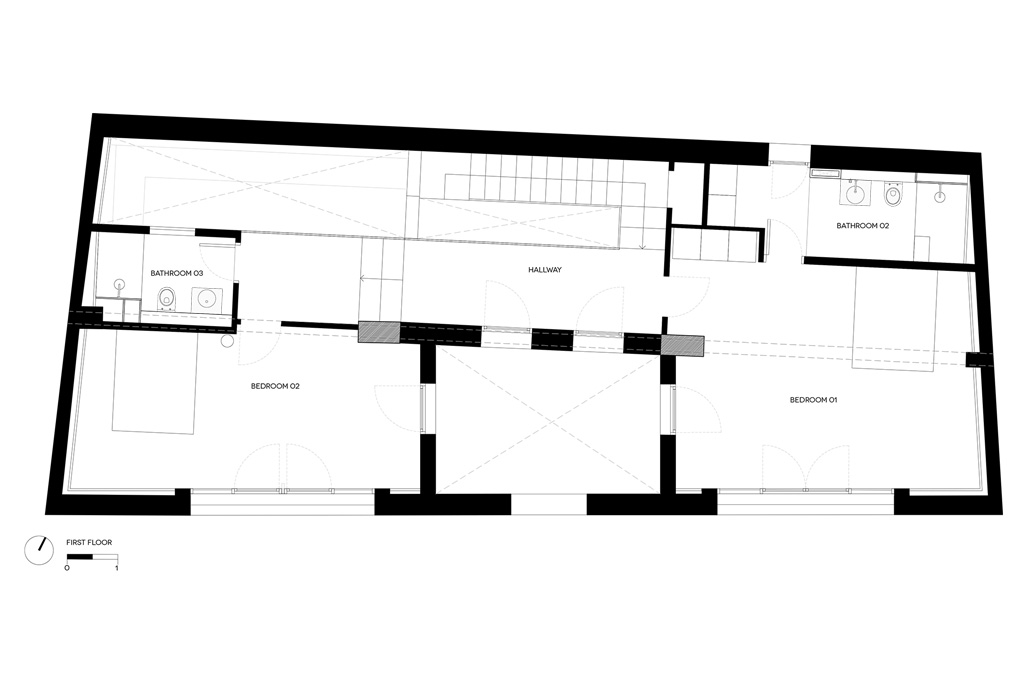Peralada
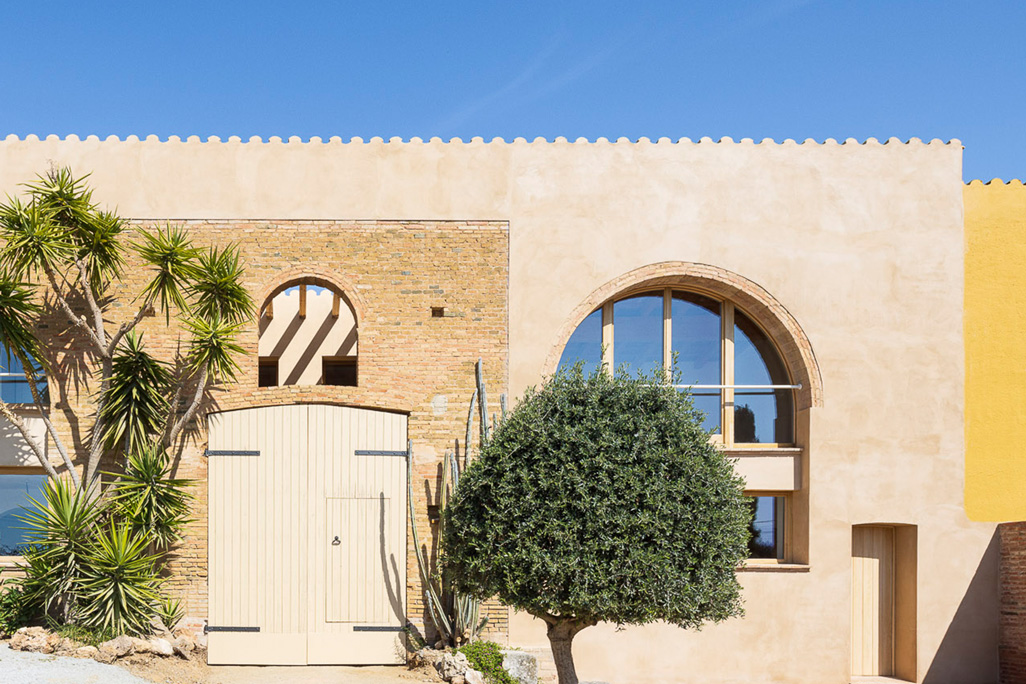
INFOSProject: CONVERSION OF AN ANCIENT SHEEP AND HAY BARN INTO A HOME
Completion date: 04/2023
Location: Peralada, Alt Emporda, SPAIN
Architect: Paola Bagna & Jonas Labbé
Area: 150 m2
CREDITSArchitect: Imma Ferrer
Structure: Codi Estudi
Installations: Enclos
Carpenter: Sayo
Builder: Construccions Godo
Photographer: Arnau Rovira
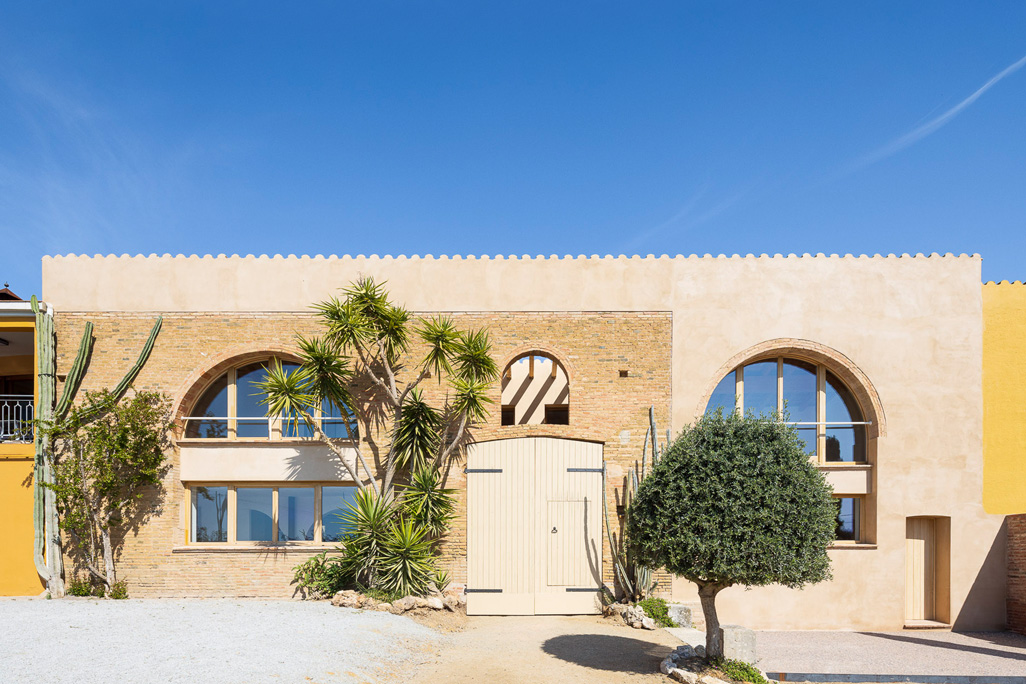
The brief for this project was to transform a former sheep and hay barn located in Catalonia, into a home for a family.
The plot is situated in the south eastern side of the town of Peralada, in the Alt Empordà region. The property is used for sheep farming, rural tourism, and housing.
To the south side of the barn, there is a wide esplanade which offers a gathering space and primary access to all the buildings in the ensemble. To the north side, the rear of the barn, there is a gravel path and orchards.
The barn, constructed in 1930 between party walls, has only two façades, facing south and north, respectively. It is nestled between the old farmhouse, or "masia", from the 1920s, and the main family house, built in the 1970s.
The original south façade has two large semicircular openings, and a wooden doorway. This doorway allowed for access to agricultural machinery. The two large openings allowed light from the south to dry the straw and grain stored in the upper floors. The original south façade is made of handmade brick and the north façade is a stone wall, about 50 cm thick. The tile roof is single-pitched.
At the start of the project, the only interior structures supporting the wooden beams, roof, and intermediate slabs were two arches and two brick pillars.
The client wanted the space to feel light and generous, maintaining an open-plan and loft-like proportions, despite the functional subdivisions required for its use as a home.
A rural loft, filled with light, from which its inhabitants can enjoy the long views out onto the surroundings.
The original materials and construction elements were the guidelines used for defining and developing the project.
In order to give natural light and ventilation to all of the new spaces, an entrance patio was created past the original wooden doorway. This forms a void, which symbolically recovers the space originally used for the agricultural machinery.
This outdoor space also creates a more intimate exterior living area on the ground floor, where the folding glass doors of the new living room and the multi-purpose space can be opened-up completely, connecting the entire ground floor, both visually and in terms of movement, to create an inside-outside effect.
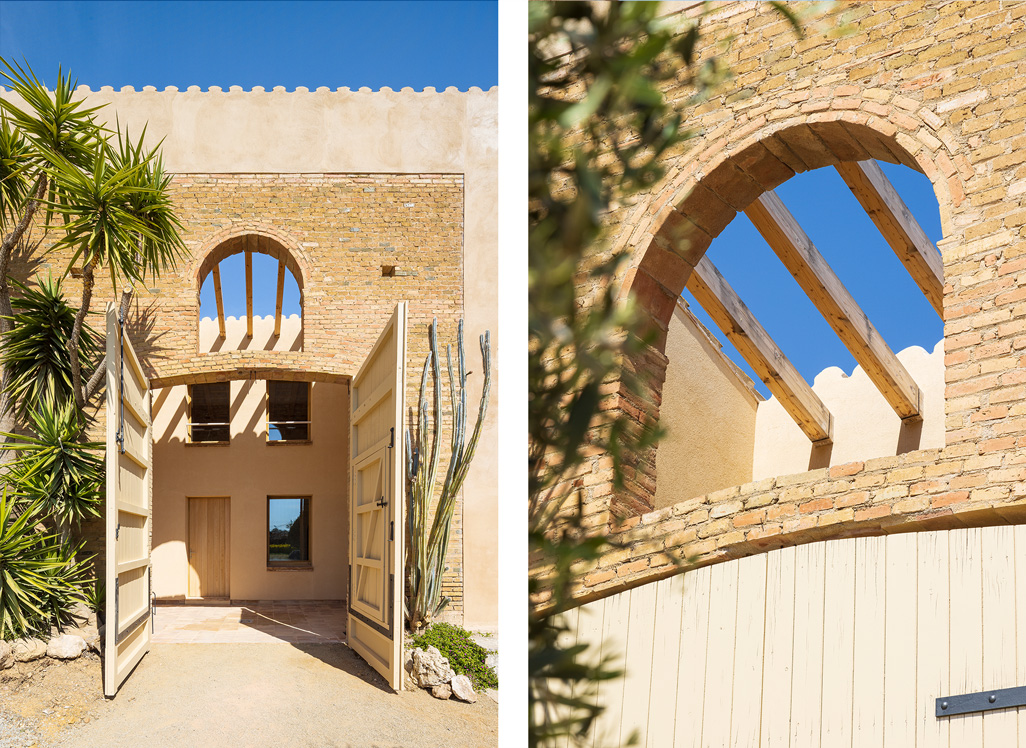
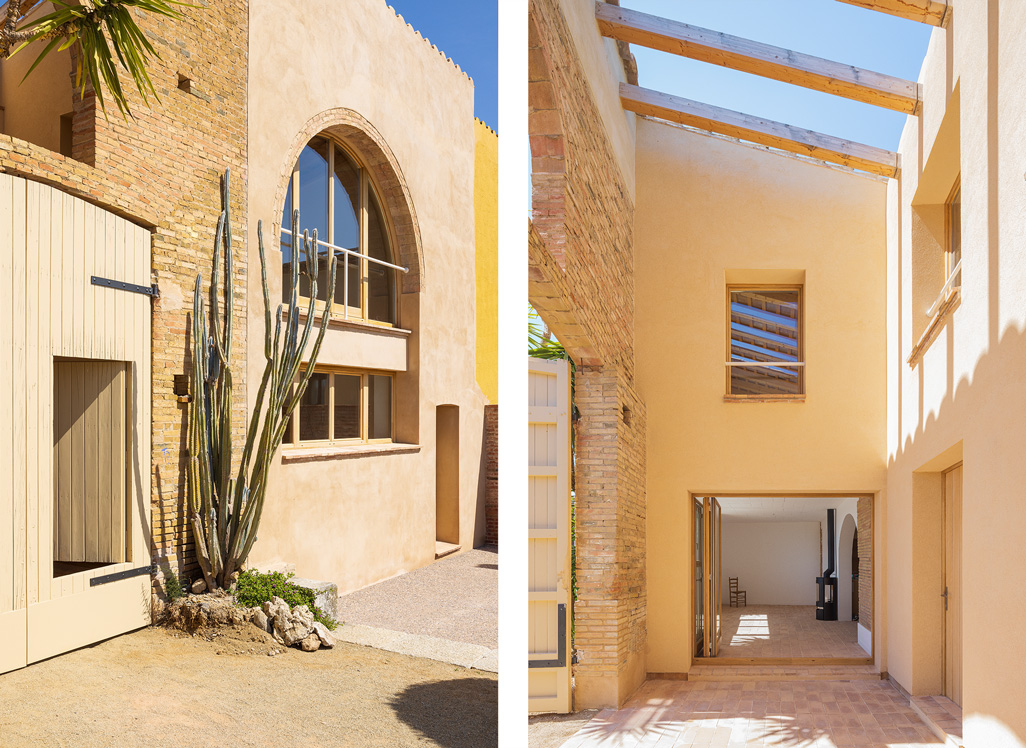
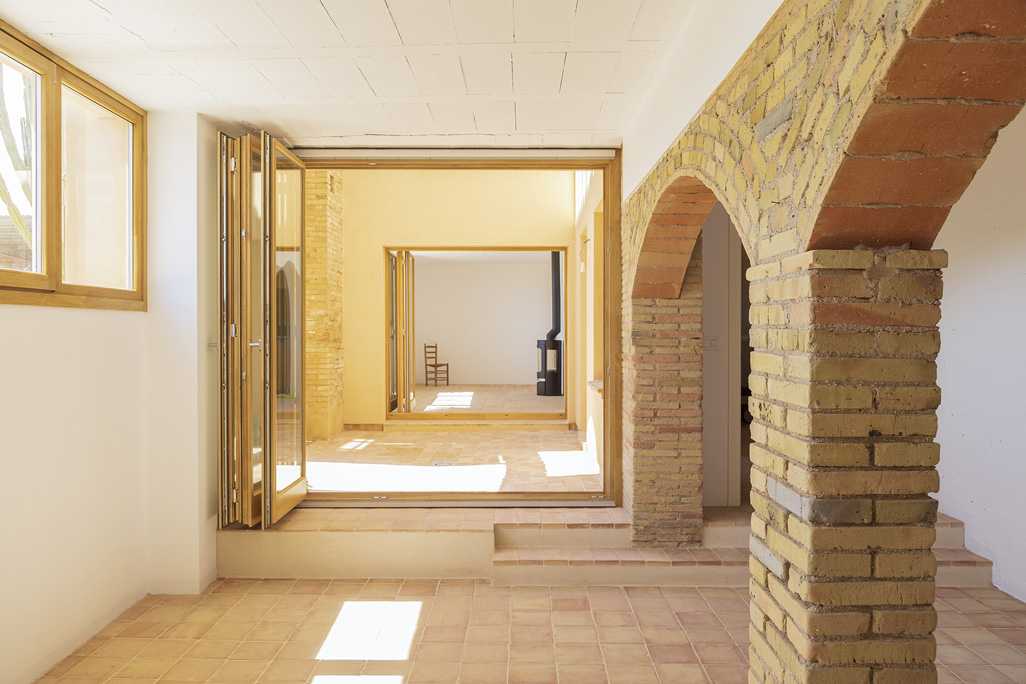
The new home is organised on two levels, with the common family spaces and a multi-purpose work area situated on the ground floor to the left and right, respectively.
Like the patio, the staircase occupies a central interior area in the form of a generous double- height space.
The bedrooms are on the first floor and feature a window opening onto the patio below and another, which retains the semicircular geometry of the original opening on the south façade.
All services are on the north side of the building, on both the ground and first floors.
The stone wall of the north façade is retained in its entirety and has been thermally insulated on the outside, so that the original materiality passes from the inside-out.
In order to highlight the full expression of the stone wall in width and height, the first floor slab does not cover the entire width of the building, allowing the kitchen-dining area to open vertically to the roof, generating a double space and achieving visual connections from top to bottom.
The inclusion of this intermediate slab meant that the powerful semicircular shape of the façade was lost on the ground floor and could now only be seen from the rooms on the first floor as well as from the exterior.
The language of these geometric arches was therefore reintroduced within the interior spaces on the ground floor, making it present in the new interior openings and in the quarter circular element, which separates the staircase from the kitchen-dining room, and incorporates a new structural pillar. It and the staircase together are presented as sculptures within the house.
All of the original materials have been kept and reintroduced in the project. It places these original materials (handmade brick, stone, and the tiles from the under-deck, which were reused in the new roof) in constant dialogue with the new materials (ceramic tiles on the floors, oak on the window frames, white lacquered metal, white plaster, earthen plaster, and poplar wood in the kitchen), creating a modern space while emphasising the history of the building.
The original semicircular brick arches are maintained on the right side of the entrance patio on ground level and two new arches, also semicircular, separate the kitchen-dining room from the living room.
The brick party wall in the kitchen, which overlooks the pre-stressed concrete beams, is maintained, highlighting once again the different periods and interventions made to the interiors.
The old materials provide texture and the new materials, following the tradition, have smoother and more homogenous surfaces and pastel colours.
The original wooden beam of the roof is re-used as a bench in the entrance area.
The three new façades of the patio are plastered and have regular openings of the same size to differentiate them from the original geometry and materials.
The original south façade maintains its original openings, only a door has been added on the right- hand side, connecting the exterior with the multi-purpose space.
It also maintains the exposed brickwork, but has been partially plastered to cover areas where the original brickwork was of poorer quality.
The new home achieves a rhythm in its spaces: the secluded rooms, which are particular to the vernacular of rural Catalan architecture, contrasting with the decompressed, lofty areas of the patio and the double-height space that contains the kitchen-dining room and staircase.
In summary: this project is a play of materials, geometries, light, textures, past and present, in a new home that provides comfort while remaining connected to its surroundings and the roots of this unique ensemble.
