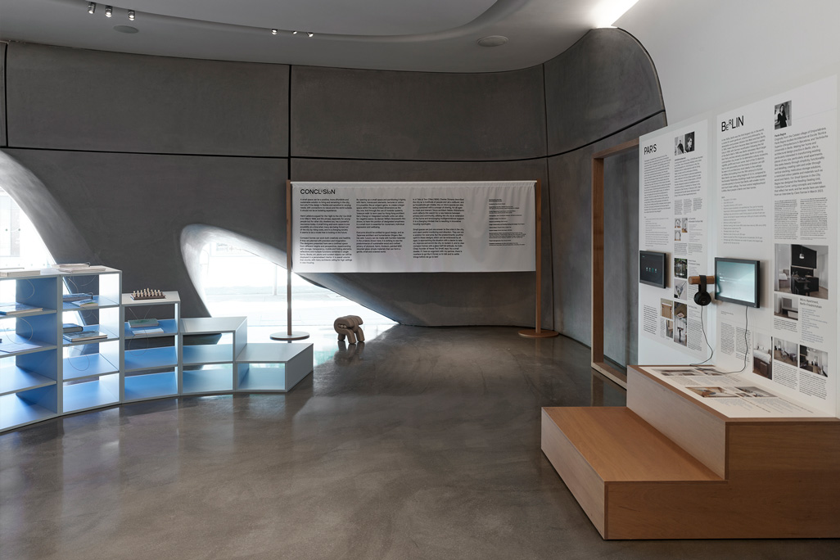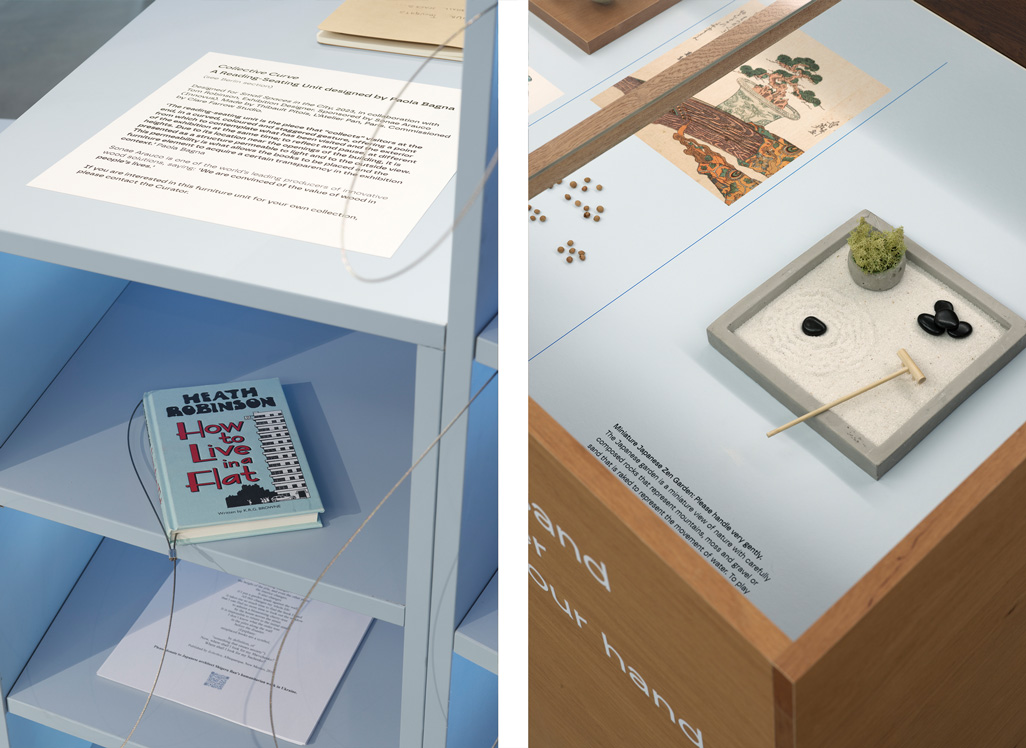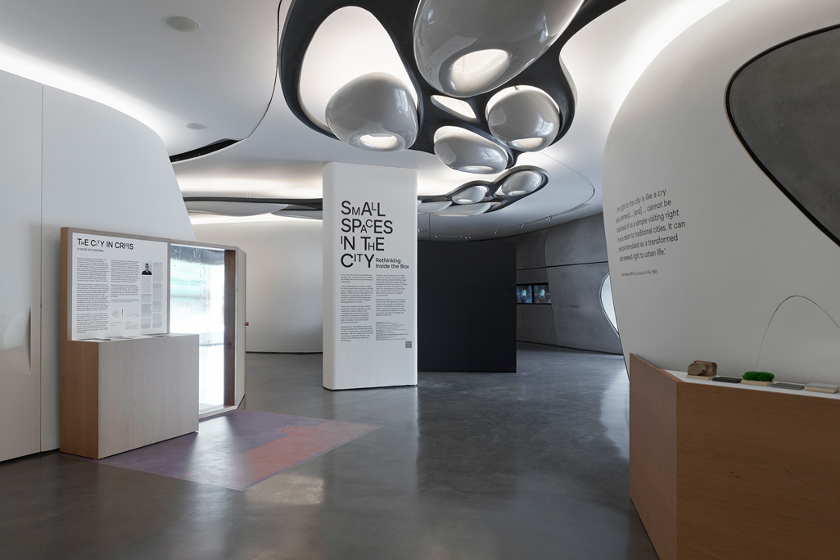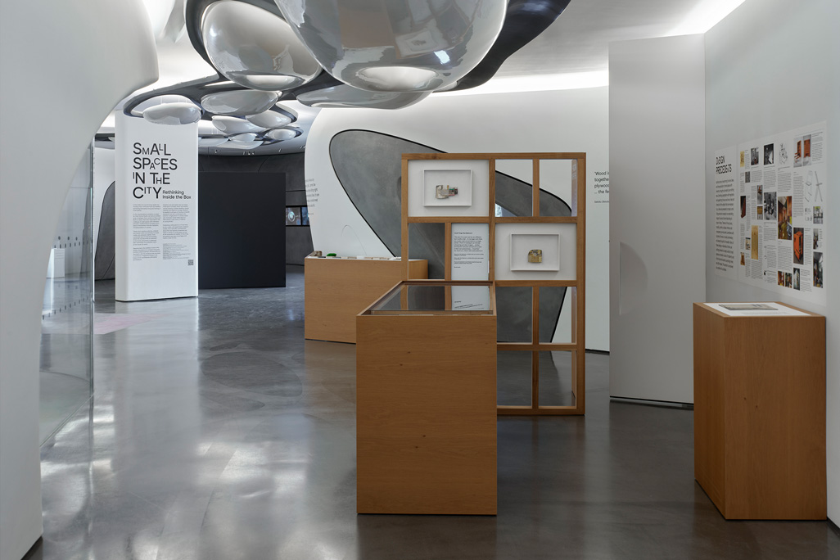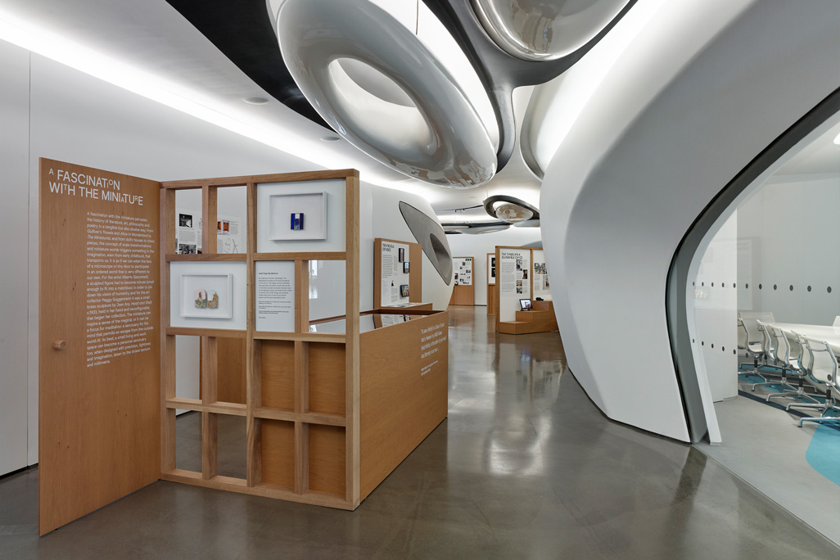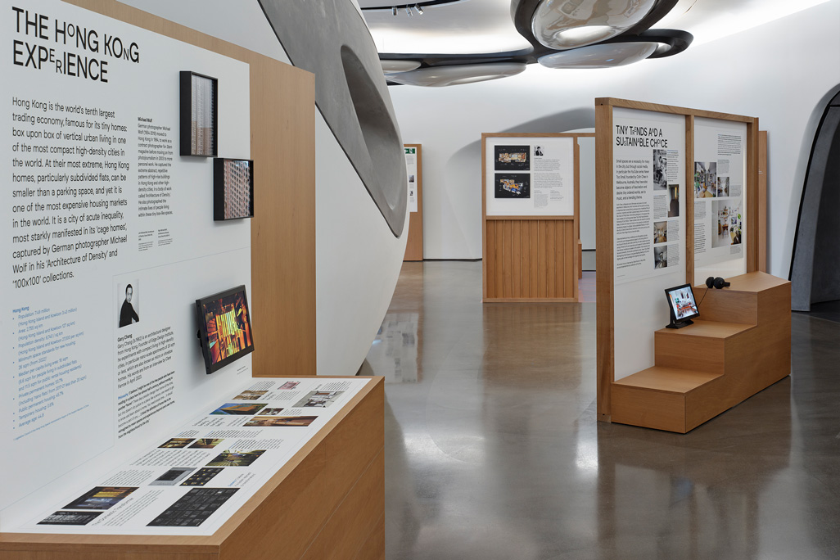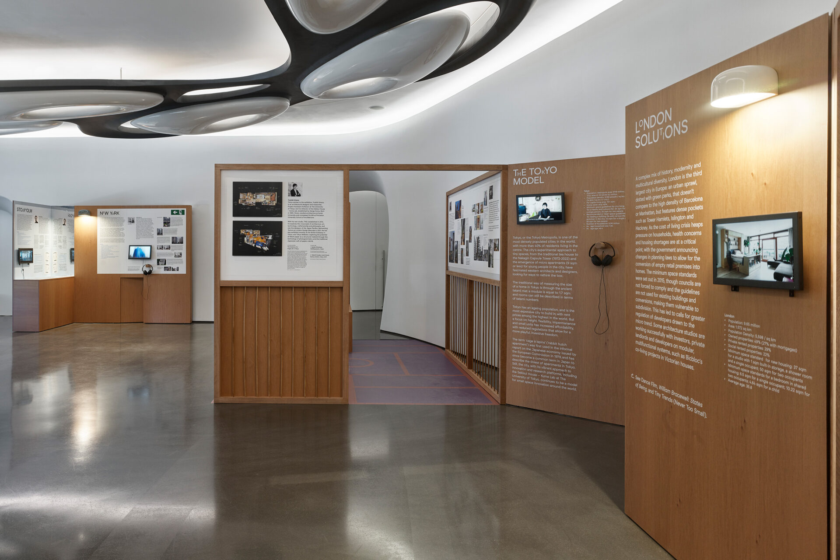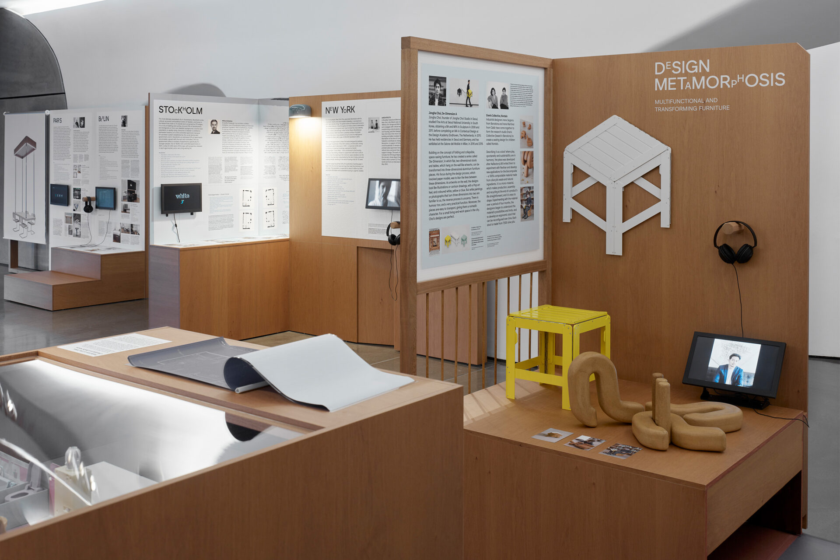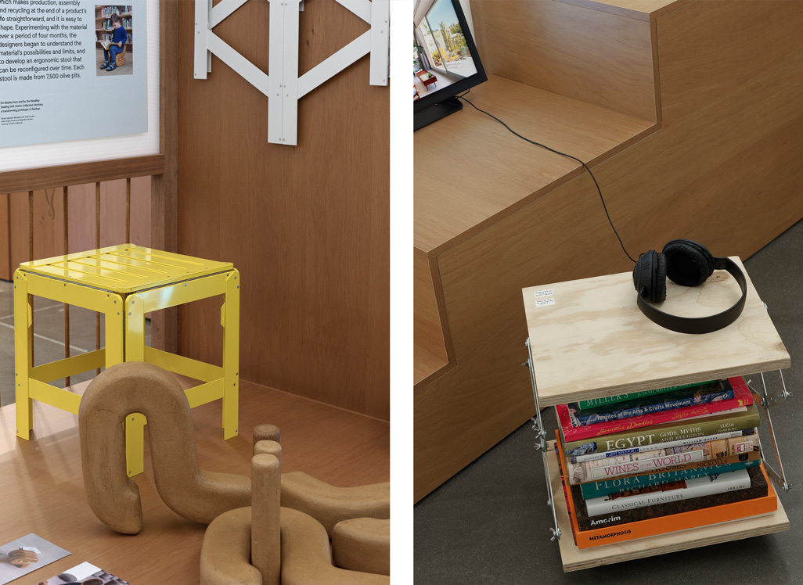London
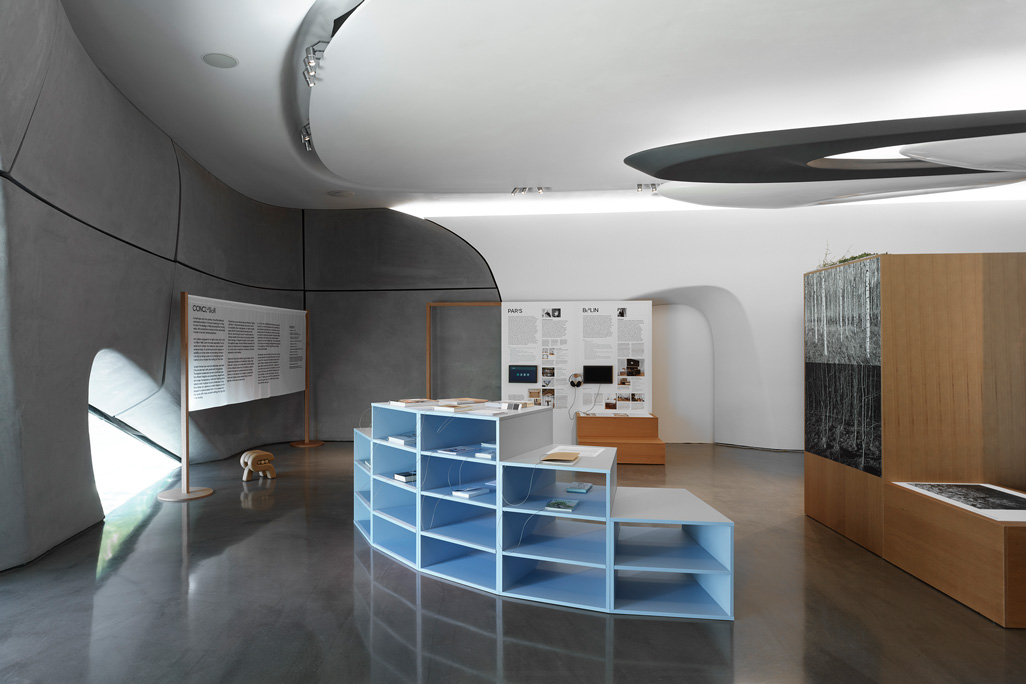
INFOSProject: Reading-seating unit for exhibition
Completion date: 09/2023
Location: Exhibition in Roca Gallery London
Architect: Paola Bagna & Tom Robinson
CREDITSCurator: Clare Farrow Studio
Scenography: JCPCDR Architecture
Exhibition Design: Tom Robinson
Carpenter: L'Atelier Pan
Photographer: Brotherton–Lock
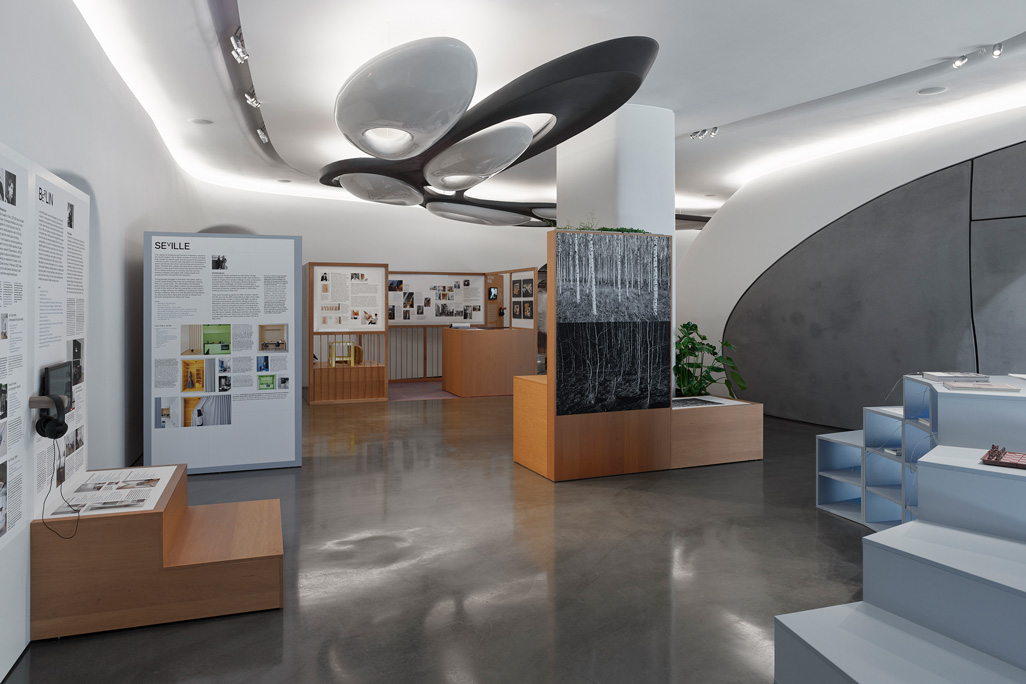
From September 2023 to January 2024, Paola Bagna was part of the exhibition Small Spaces in the City: Rethinking inside the Box, an exhibition curated by Clare Farrow Studio at Roca London Gallery, a space designed by Zaha Hadid in 2011.
The exhibition presented a brilliant range of designs with models, illustrations, and films spotlighting how designers from London to Tokyo have responded to the challenge of designing for small spaces within cities with innovative live-work solutions.
Paola Bagna was selected as the architect to represent Berlin. She was also commissioned by Clare Farrow Studio to design a reading and seating unit to invite visitors to linger and read after attending the exhibition.
The exhibition Small Spaces in the City, scenography by JCPCDR, designed by Tom Robinson, and fabricated by Thibault Pitois of L'Atelier Pan, was conceived of as an immersive experience, during which the visitor was invited to explore the content while journeying through a sequence of spaces defined by minimalist and cubic timber structures.
A circular gesture generated the design of the modular reading and seating unit, called Collective Curve, which differed in geometry and materiality from the previous structures in the exhibition. It was built with Sonae Arauco's Innovus panels in the colour "Frozen Blue".
Collective Curve "collected" the visitors at the end of the exhibit, in a curved, coloured and staggered geometry, offering a point from which to contemplate what they had experienced and to observe the exterior of the exhibition at the same time; providing a space to pause and reflect, at different heights. A public space was thus created within the exhibition, a kind of meeting point, a collective curve.
Due to its location near the openings of the building, it was constructed to be permeable to light and the outside world. The voids in the modular structure created space for books to be placed and allowed the piece to retain a sense of transparency within the context of the exhibition.
Contained within the structure was the implicit idea that, while living in a small space can be one of the solutions to the current lack of affordable space in cities worldwide, it is also important that the urban fabric provides public spaces for people to gather, which can be seen as an extension of the home: from spaces for children to play, to spaces for the elderly to be outside and connect.
