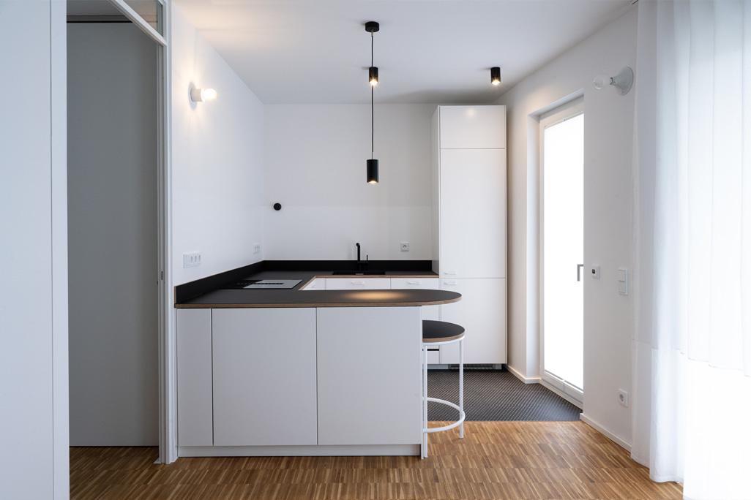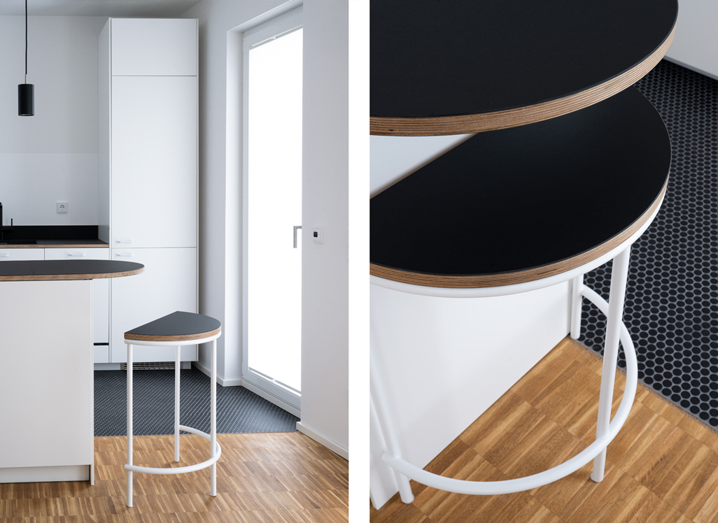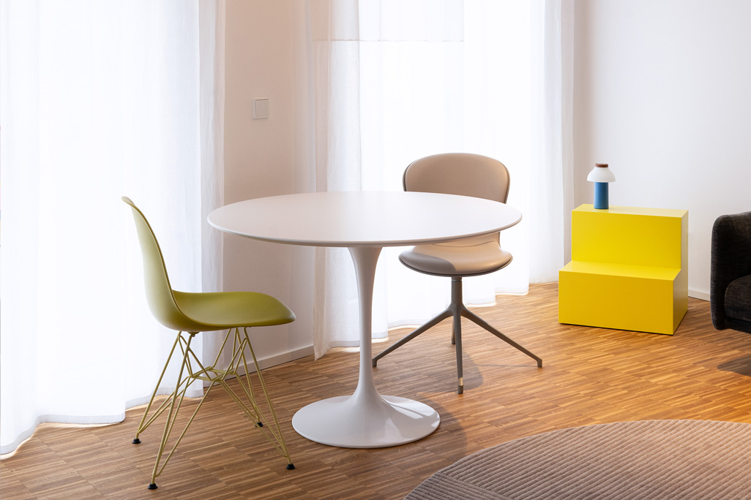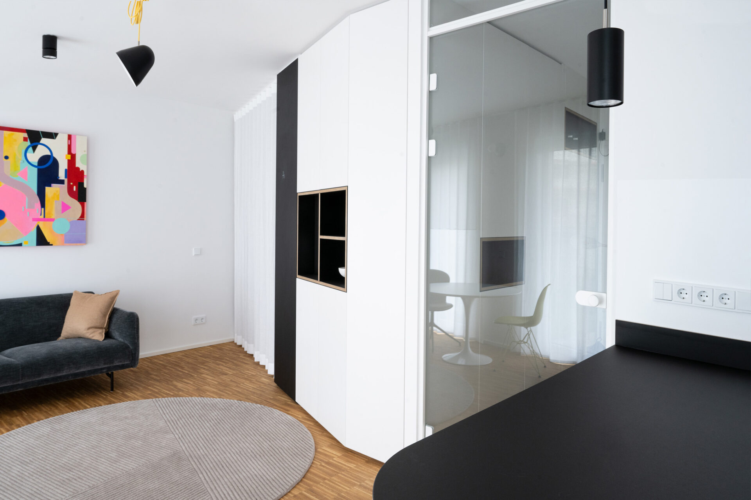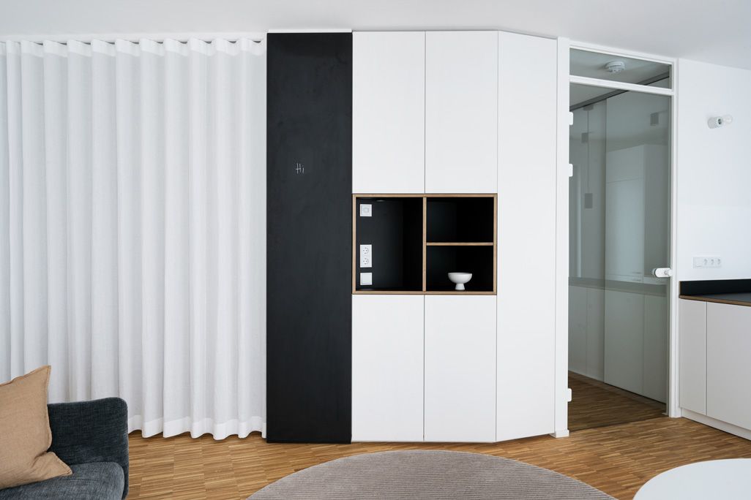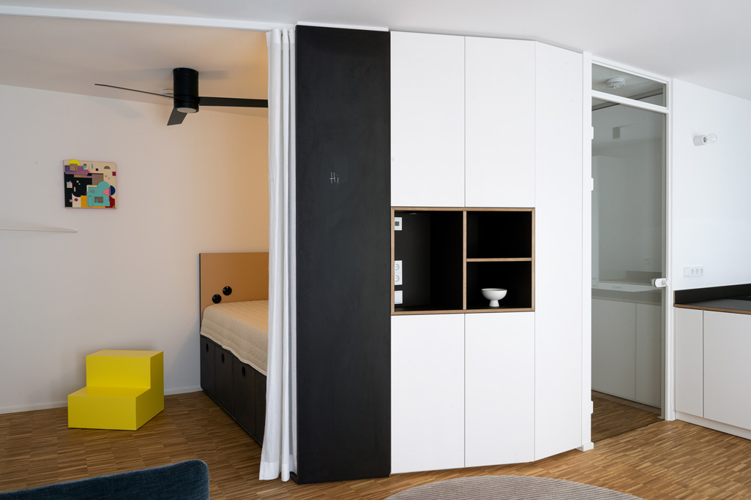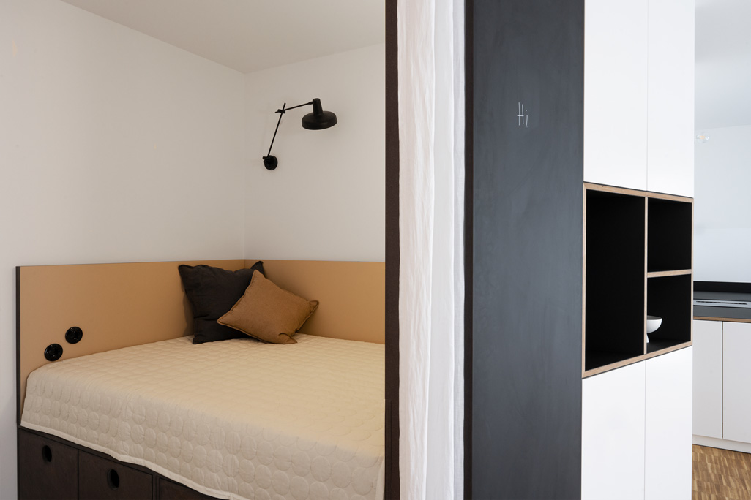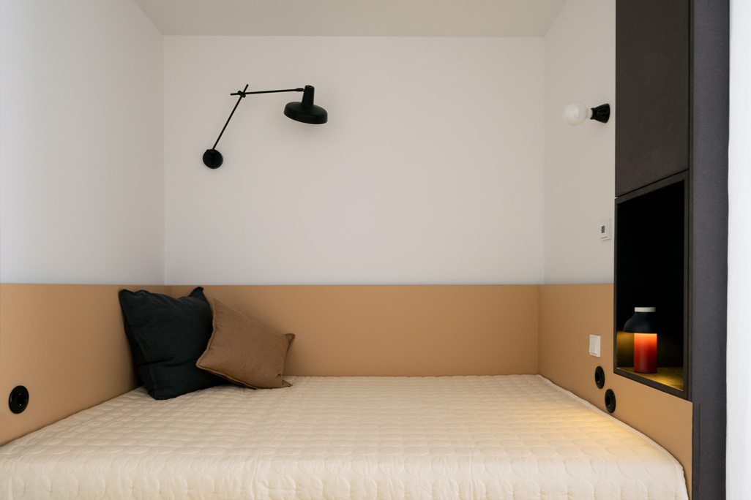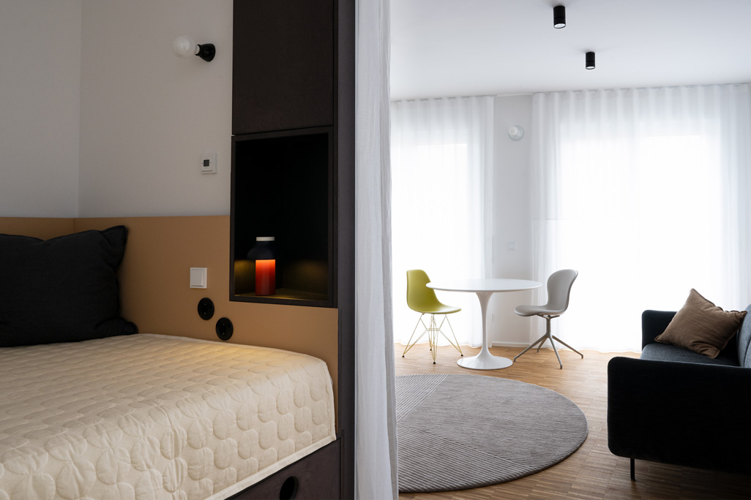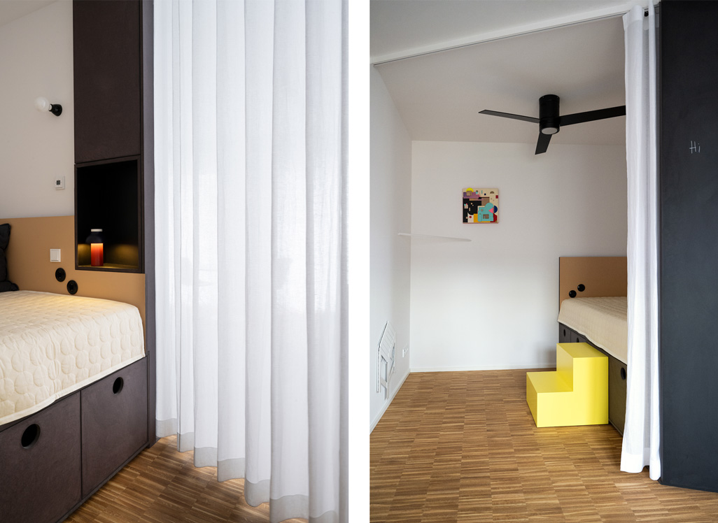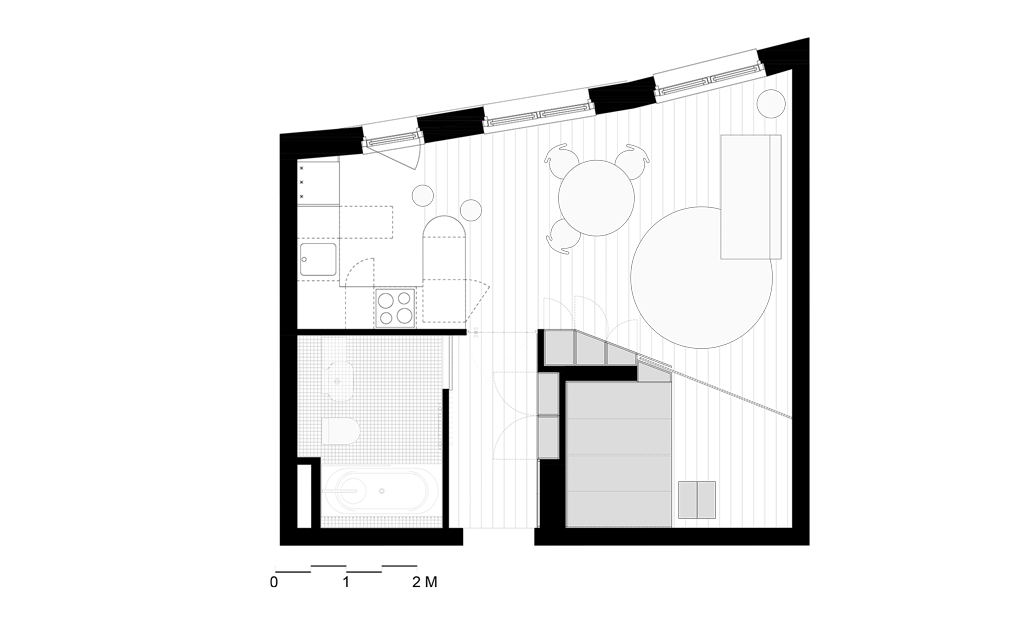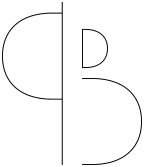Berlin
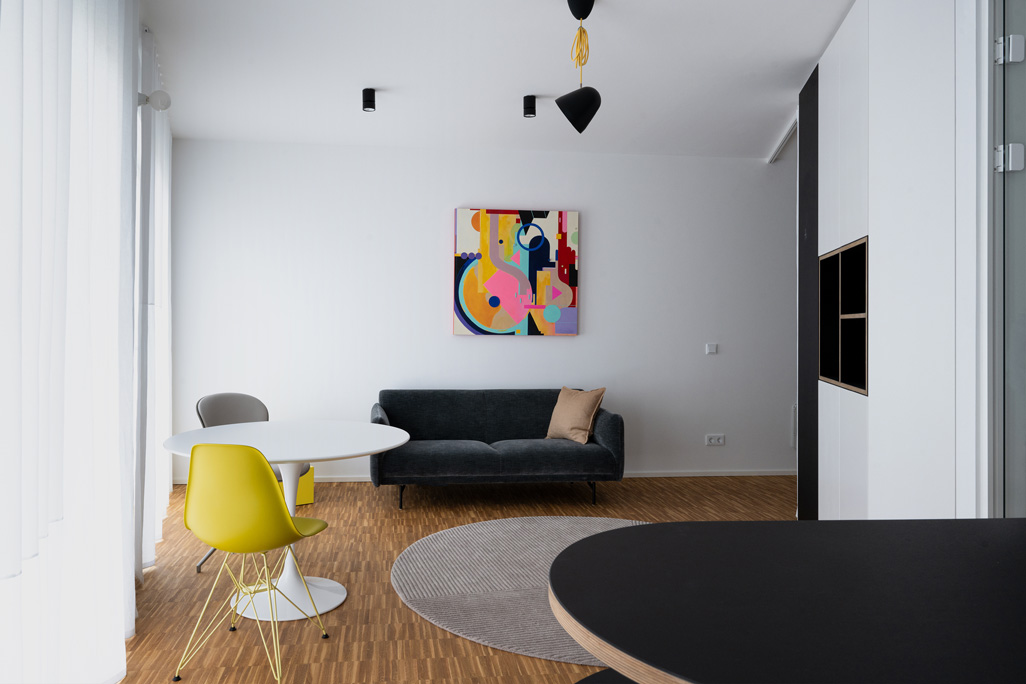
INFOSProject: REFURBISHMENT OF A PRIVATE APARTMENT
Completion date: 08/2024
Location: An der alten Gärtnerei, BERLIN MARIENDORF
Architect: Paola Bagna
Area: 38 m2
CREDITSCarpenter: Tischlerei Moritz
Metalsmith: Bartbeisser
Photographer: Mirka Pflüger
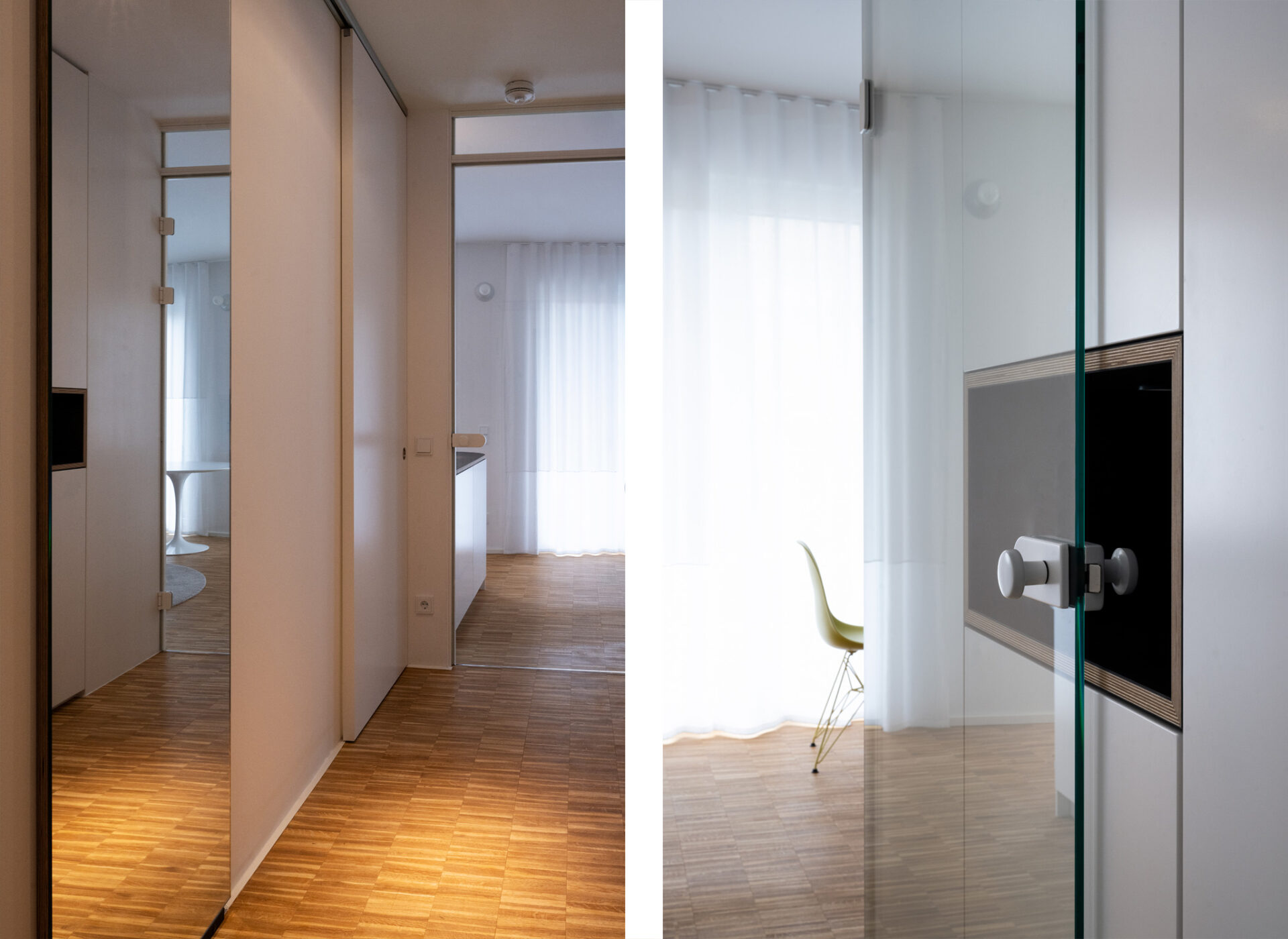
The project consisted of the interior design of a newly built apartment located in a larger housing development in the Mariendorf district of Berlin.
The apartment is 38m², located on the ground floor and has a 40m² private garden.
The design had to provide core functionalities and optimal storage.
The project started while the shell of the building was still under construction. The original apartment layout was reviewed and modified, and materials were selected to achieve a minimalist aesthetic.
The design seeks unity and continuity through a series of joinery units and cladding materials: from the entrance, kitchen, and bathroom in black and white to the more intimate areas with a warmer palette and pops of colour.
A wardrobe with white lacquered doors and black linoleum recessed shelves on plywood was designed for the hallway. This unit continues into the main room with the same aesthetic.
The floor throughout the apartment is a vertical finger oak parquet, made with small solid wood slats, joined together in an upright position and held together as units, which are then glued to the subfloor. This style of floor was historically very often used in industry buildings.
For acoustic separation, a glass door was chosen to create visual depth and provide natural light to the entrance area.
The bathroom is fully tiled in white, with an anti-slip finish, creating a raw texture, to contrast with the brushed stainless steel taps.
In the main area, a U-shaped Ikea kitchen, with lacquered fronts and a black linoleum worktop, faces the living area. The floor in the kitchen is covered with black round mosaic tiles.
Due to the circular architecture of the building, the outer wall of the apartment is slightly curved. This gesture is repeated in the internal cupboards of the main area, in order to gain some floor space and open the perspective when viewing the room from the kitchen area.
Behind the cupboards is the sleeping area. This space can be separated with a curtain, which can be nested in the same cupboard behind a magnetic board.
This area adopts a different materiality: grey MDF and caramel-coloured linoleum create a bed with plenty of storage space underneath.
The use of colour is concentrated in the commissioned artwork by artist FIZ, but also in some bespoke furniture, such as a yellow step-stool.
Other bespoke furniture pieces created for this project include a semi-circular stool for the kitchen area and an angular cabinet, which, together with an artwork by FIZ and the De-dimension stool by South Korean artist and designer Jongha Choi Studio, adorns the corner of the sleeping area that is visible from the main room.
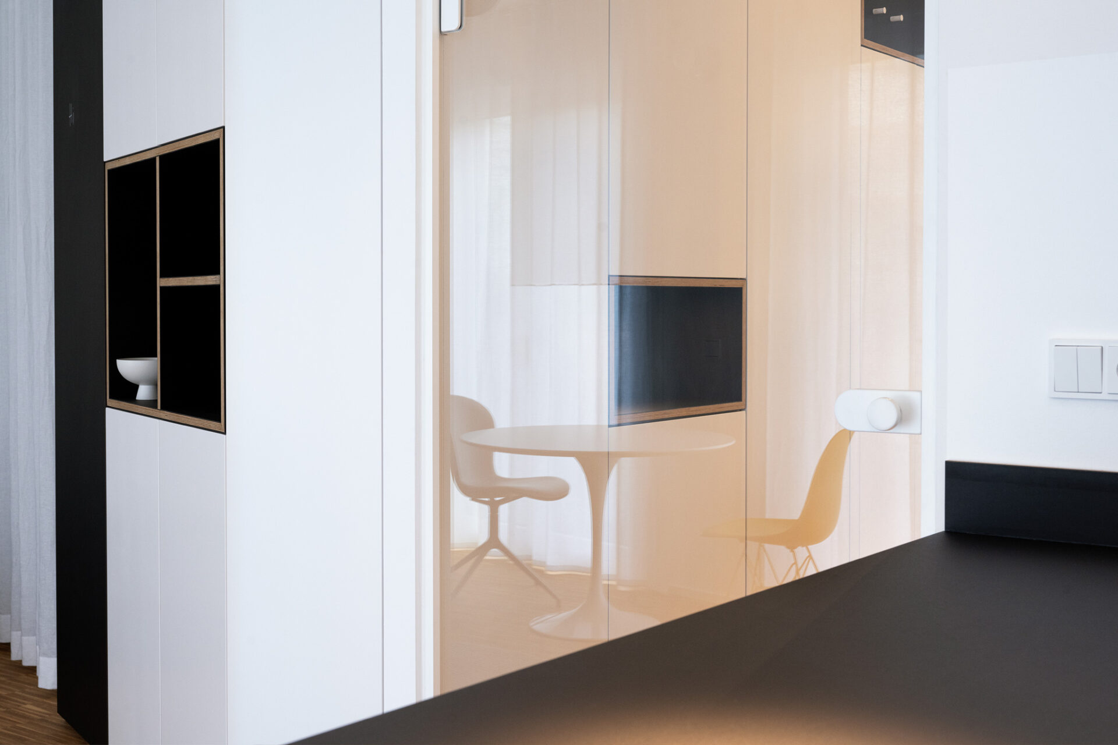
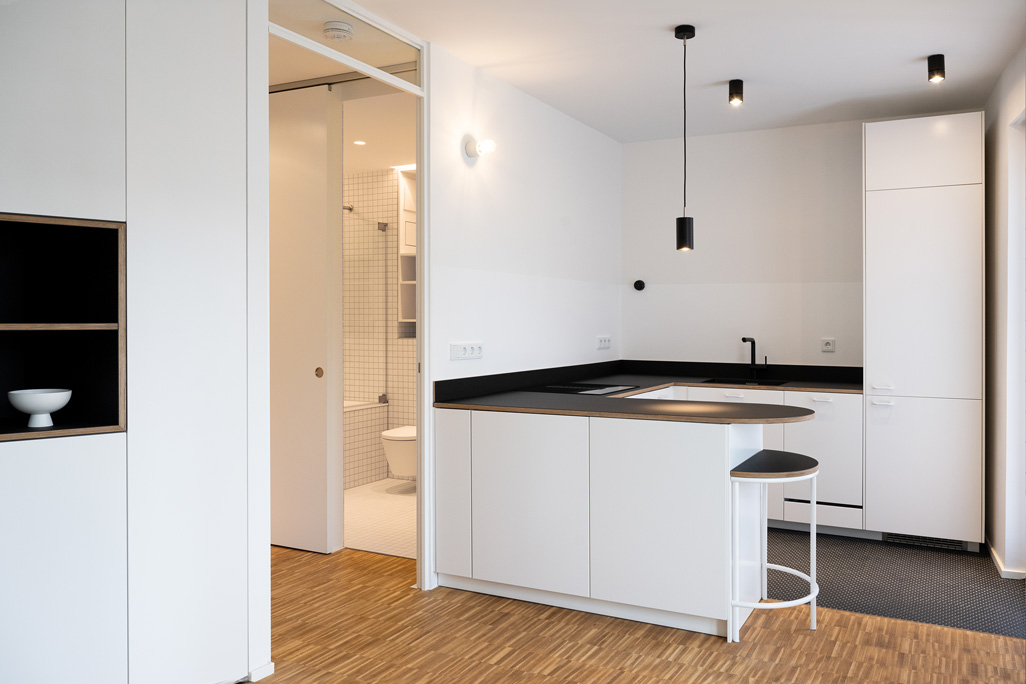
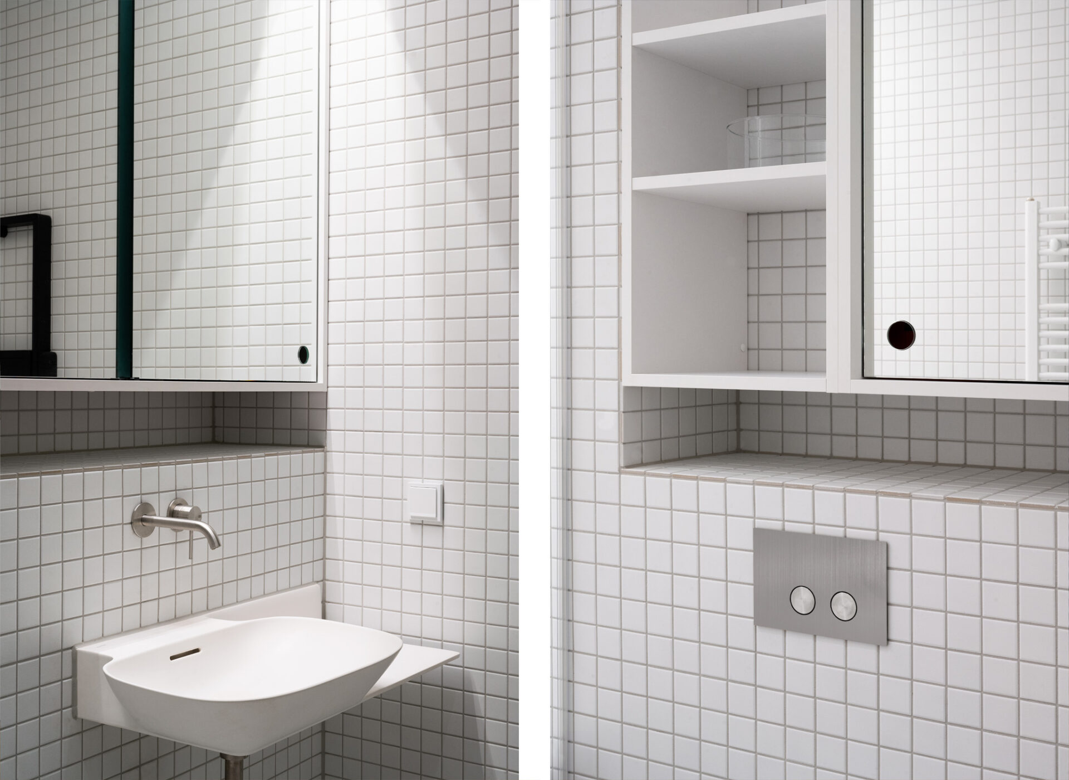
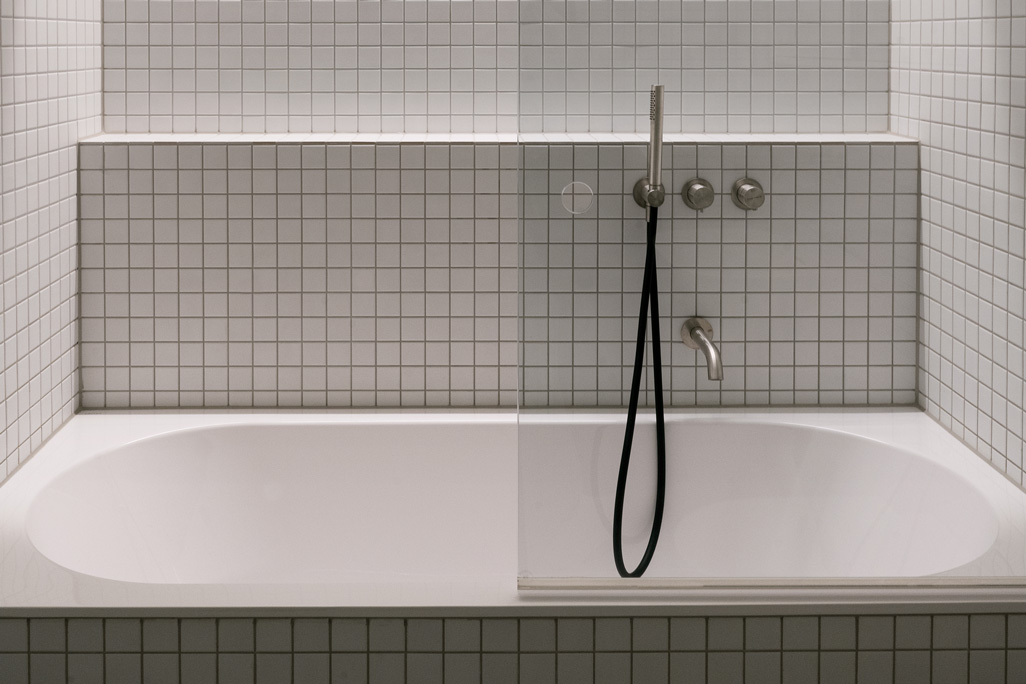
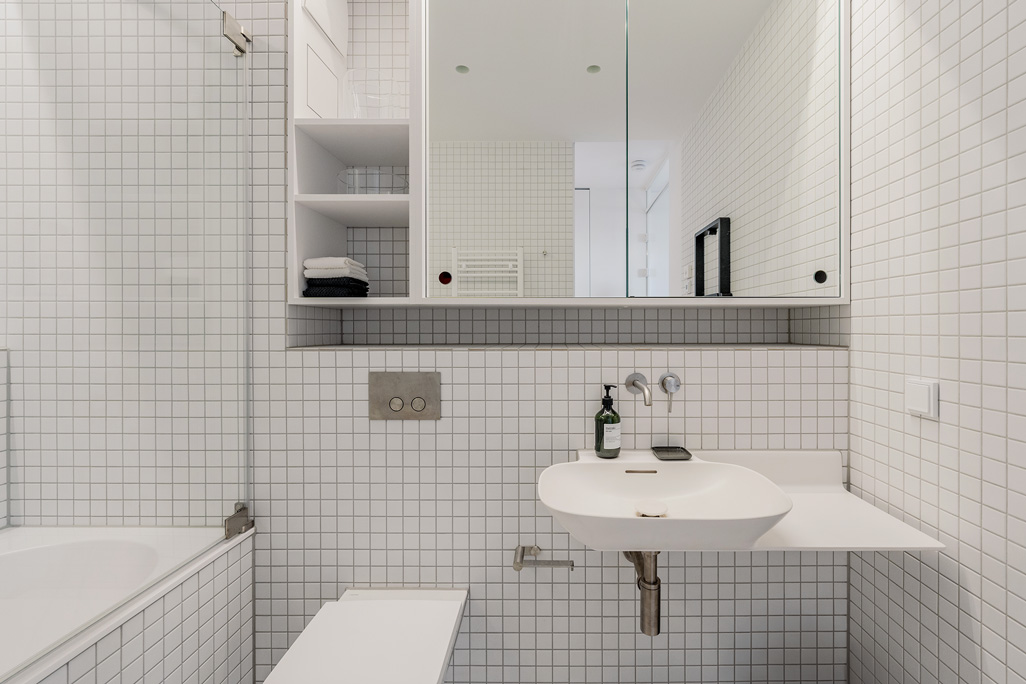 Photographer: Dan Safier
Photographer: Dan Safier
