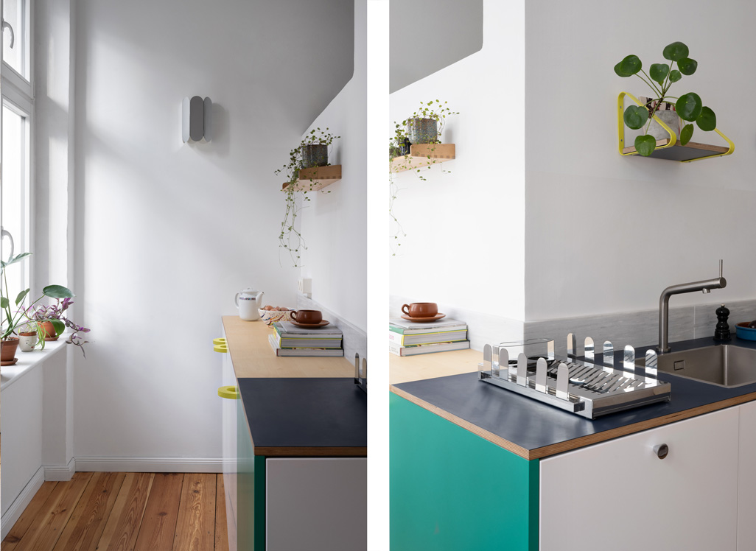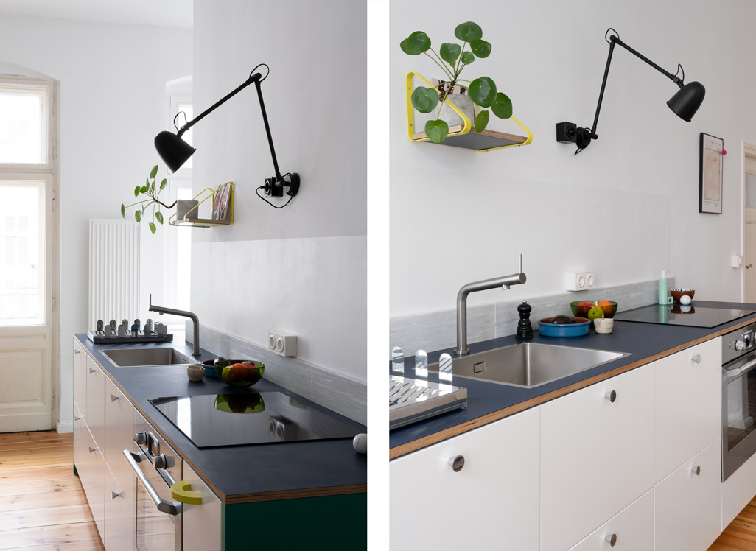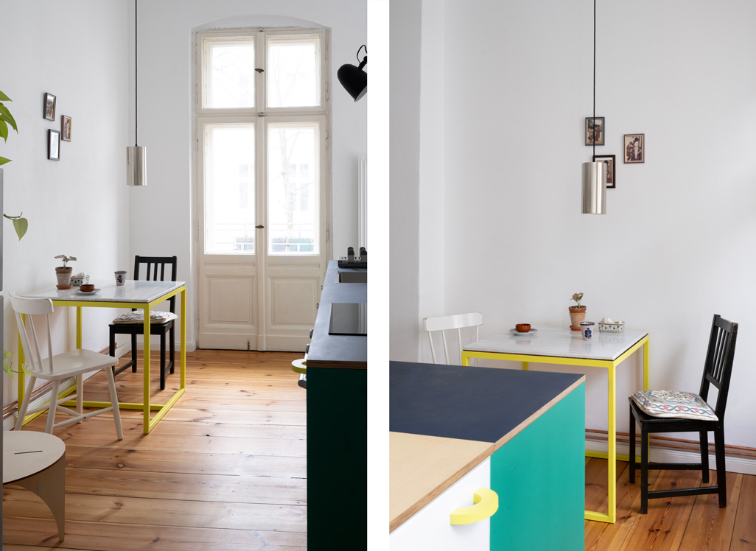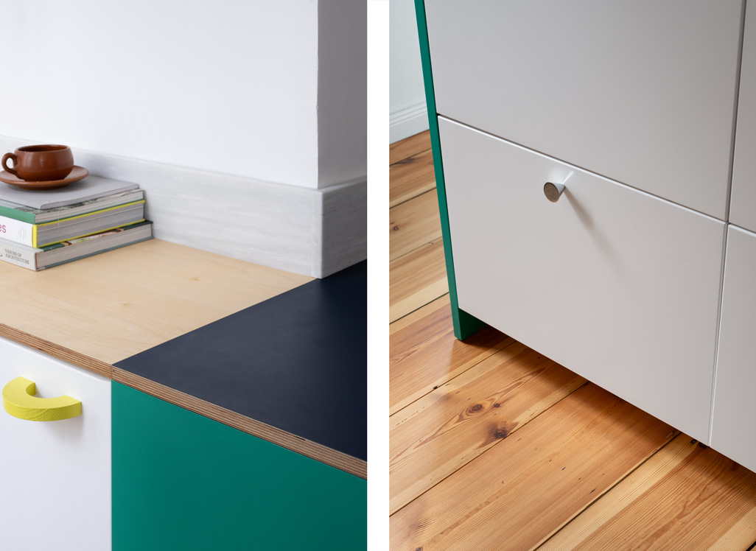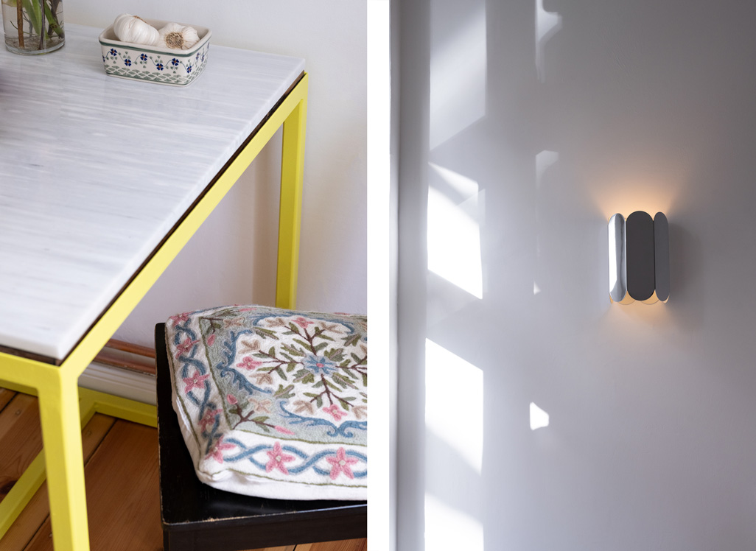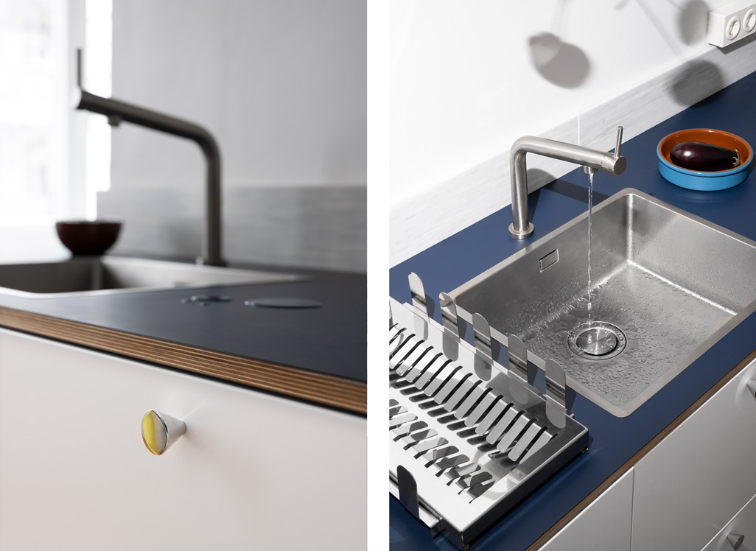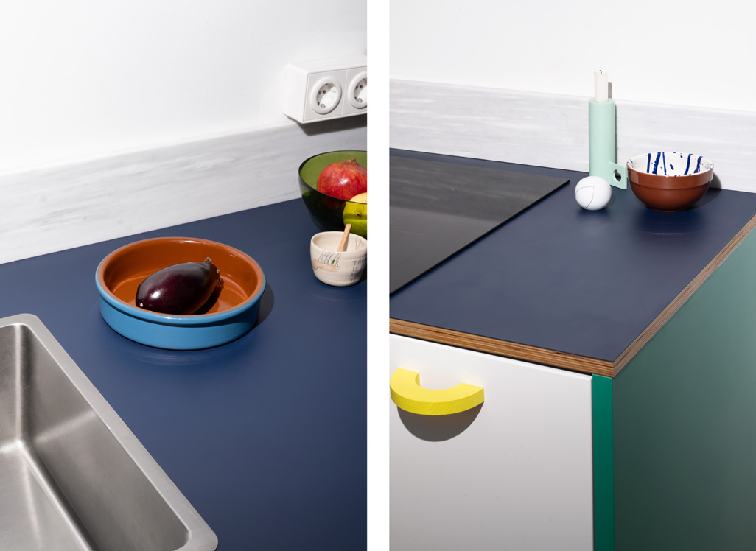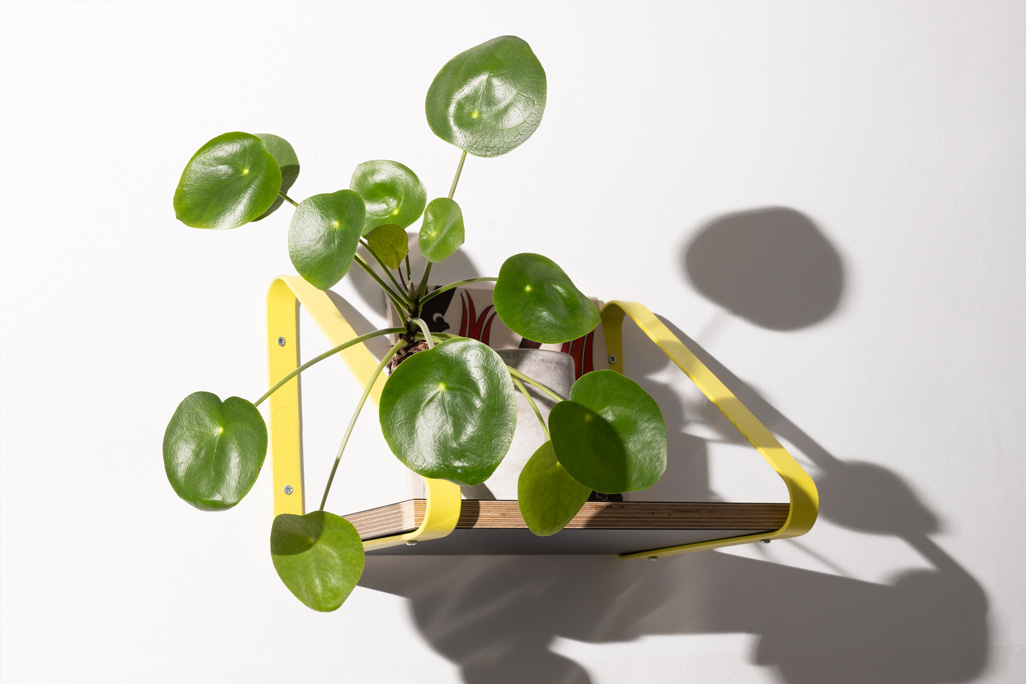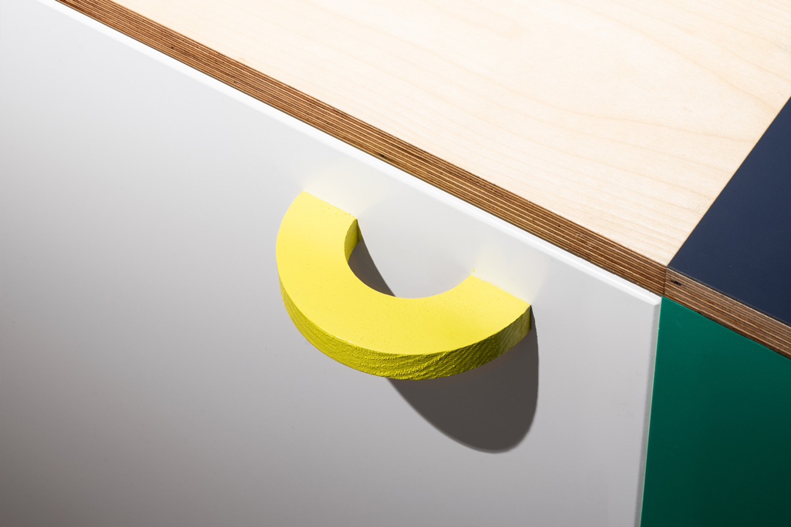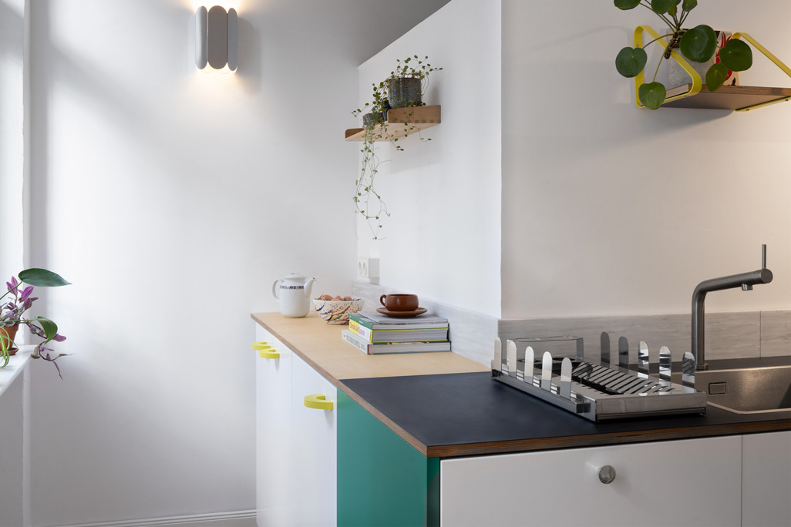Berlin
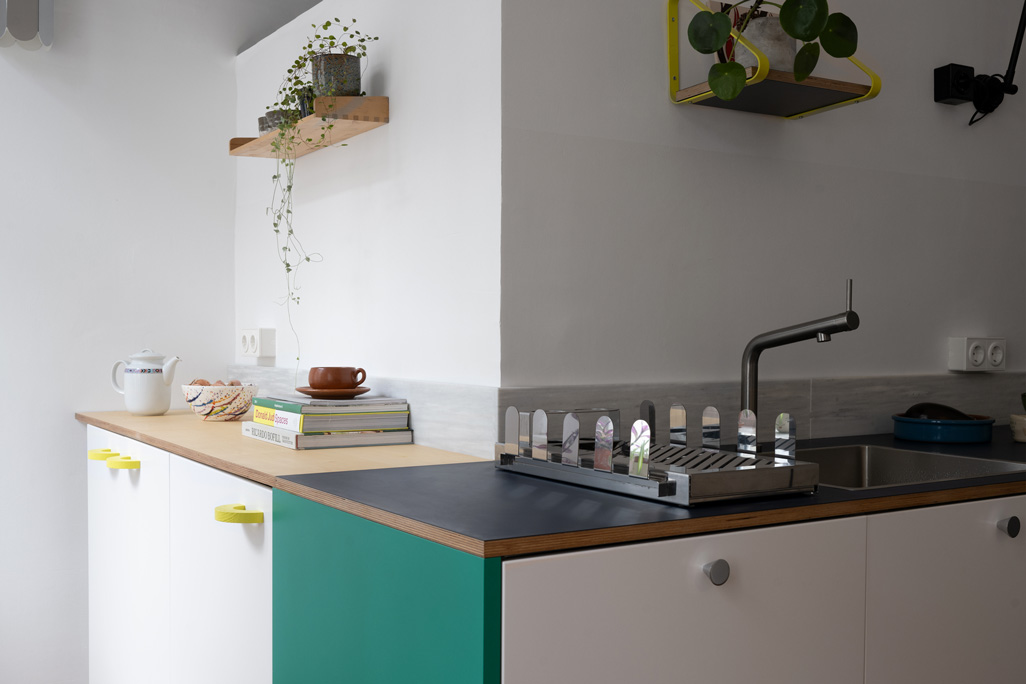
INFOSProject: Refurbishment of a kitchen
Completion date: 10/2023
Location: Berlin Neukölln
Architect: Paola Bagna
CREDITSCarpenter: Tischlerei Moritz
Photographer: Mirka Pflüger
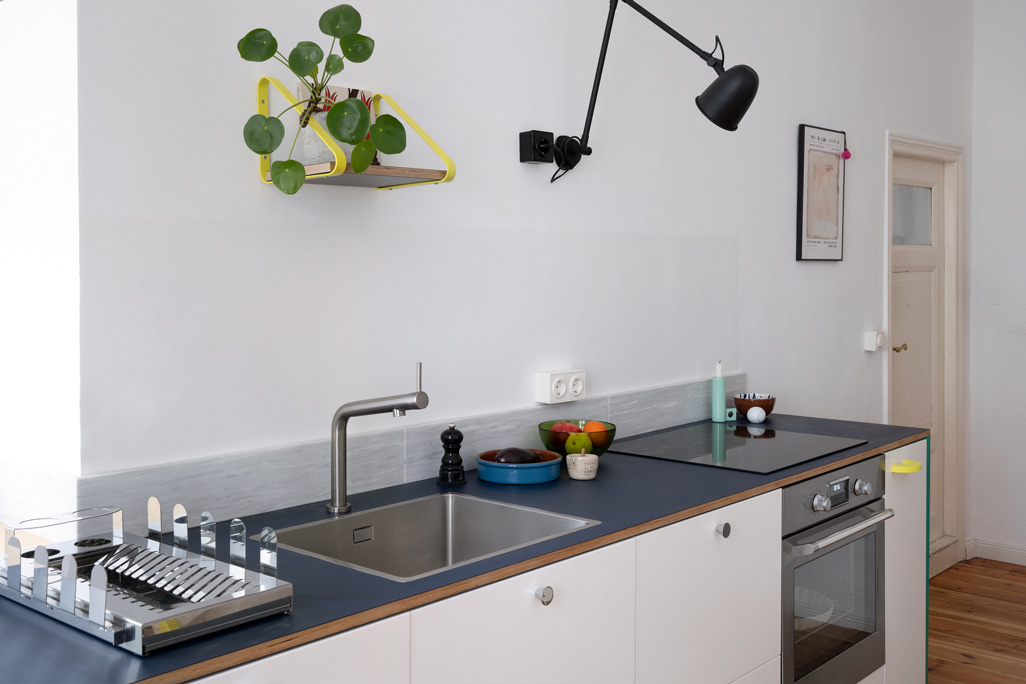
The brief for this project was to revamp a kitchen in an old apartment (an Altbau, built in 1905) in Neukölln. How to to integrate the chamber (Kammer) window of a typical Altbau apartment into the adjoining kitchen was the main task of the project.
The original kitchen had a so-called Halbkammer, typical of constructions from the era. This is a room with a low ceiling and a single glazed window on the façade, connected to the kitchen by a door. In the old days, this room would have been used to store food, with the fact of the window’s single glazing creating a fresher environment. Above the low ceiling, there was an open space to provide ventilation and some natural light to the adjacent bathroom.
In order to gain space in the kitchen, but also to allow for more natural light and more energy efficiency – the single glazed window made the kitchen very cold in winter – the half-chamber was opened up, creating an L-shaped kitchen with a new south-facing window and better natural light.
Following this L-shape, the kitchen-modules turn 90 degrees to the narrow open space of the former Halbkammer. In order to maximise storage space, low cabinets 40cm in depth were used, which avoids the need for wall cabinets, which would clutter the room and block natural light.
Ikea modules and Ikea lacquered fronts were used, along with a plywood and blue veneered kitchen top, chrome knobs designed by Arquitectura-G (Tronocono) for the drawers, as well as slightly oversized yellow semi-circular handles for the doors designed by the architect. The sides of the kitchen have a strong, leaf-green colour and the backsplash is made of salvaged “blanco tranco” marble.
The colours, geometries, and materials in this constrained-budget kitchen are a small nod to the vibrant designs of Memphis Milano.
